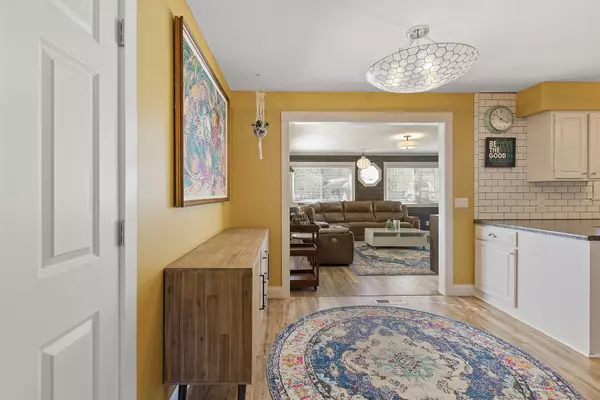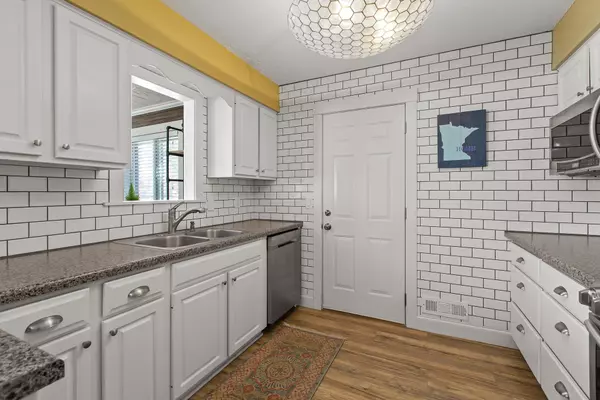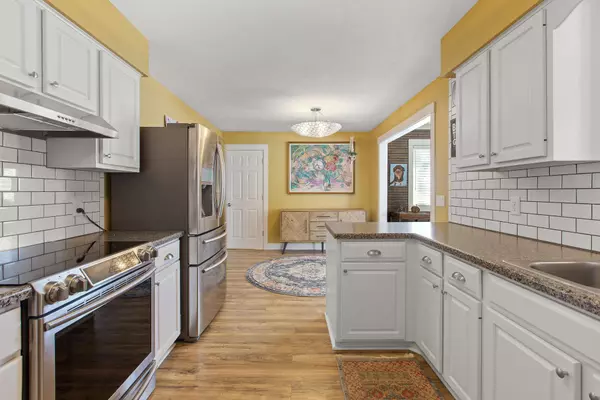$435,000
$419,900
3.6%For more information regarding the value of a property, please contact us for a free consultation.
9685 103rd AVE N Maple Grove, MN 55369
4 Beds
2 Baths
1,983 SqFt
Key Details
Sold Price $435,000
Property Type Single Family Home
Sub Type Single Family Residence
Listing Status Sold
Purchase Type For Sale
Square Footage 1,983 sqft
Price per Sqft $219
Subdivision Maple Grove 1St Add
MLS Listing ID 6347452
Sold Date 06/02/23
Bedrooms 4
Full Baths 2
Year Built 1978
Annual Tax Amount $3,515
Tax Year 2023
Contingent None
Lot Size 0.260 Acres
Acres 0.26
Lot Dimensions 94x134x76x135
Property Description
Welcome to this beautifully renovated 4 bedroom, 2 bathroom home located near scenic Elm Creek park trails. This spacious home boasts a stunning kitchen remodel, complete with modern appliances and ample storage space. In addition to the kitchen remodel, the owners suite has also been fully renovated to provide a luxurious retreat. The en-suite bathroom features high-end fixtures and finishes, including marble, creating a spa-like experience in the comfort of your own home. Outside, you'll find yourself relaxing on the patio, letting your pets or kids run free in the fully fenced yard, or enjoying some gardening in the beautiful raised beds. This home truly offers the best of both worlds: a tranquil escape from the hustle and bustle of city life, while still being just a short distance from all the amenities you need.
Don't miss out on this incredible opportunity to be only the third owner of this spectacular home. Open houses Saturday 11-2pm and Sunday 12-3pm.
Location
State MN
County Hennepin
Zoning Residential-Single Family
Rooms
Basement Egress Window(s), Finished, Full, Partially Finished, Storage Space
Dining Room Separate/Formal Dining Room
Interior
Heating Forced Air
Cooling Central Air
Fireplaces Number 1
Fireplaces Type Gas, Primary Bedroom
Fireplace Yes
Appliance Cooktop, Dishwasher, Disposal, Dryer, Exhaust Fan, Freezer, Gas Water Heater, Range, Refrigerator, Washer, Water Softener Rented
Exterior
Parking Features Attached Garage, Asphalt
Garage Spaces 2.0
Fence Chain Link, Full, Privacy, Wood
Roof Type Age Over 8 Years
Building
Story Four or More Level Split
Foundation 1125
Sewer City Sewer/Connected
Water City Water/Connected
Level or Stories Four or More Level Split
Structure Type Vinyl Siding
New Construction false
Schools
School District Osseo
Read Less
Want to know what your home might be worth? Contact us for a FREE valuation!

Our team is ready to help you sell your home for the highest possible price ASAP





