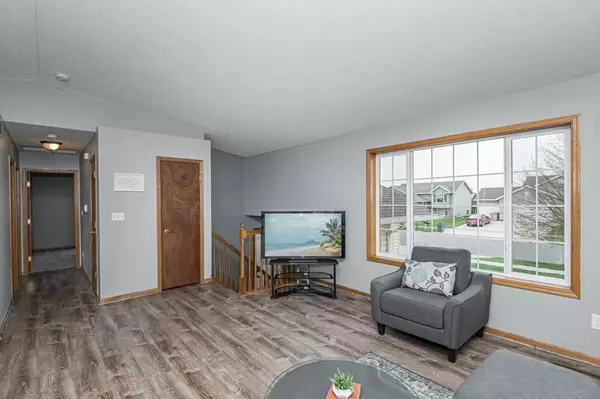$322,040
$339,900
5.3%For more information regarding the value of a property, please contact us for a free consultation.
824 4th ST NE Byron, MN 55920
4 Beds
3 Baths
2,002 SqFt
Key Details
Sold Price $322,040
Property Type Single Family Home
Sub Type Single Family Residence
Listing Status Sold
Purchase Type For Sale
Square Footage 2,002 sqft
Price per Sqft $160
Subdivision Bearwood Estates 4Th Sub
MLS Listing ID 6365298
Sold Date 06/02/23
Bedrooms 4
Full Baths 2
Three Quarter Bath 1
Year Built 2002
Annual Tax Amount $4,266
Tax Year 2022
Lot Size 9,147 Sqft
Acres 0.21
Lot Dimensions 78x120
Property Description
This spacious and inviting home has what you're looking for. Open and bright living room with a vaulted ceiling, eat-in kitchen area with a patio door to the deck, great kitchen with new appliances and a center island. Owner's suite with a private bathroom and walk-in closet. Lower level family room features a cozy fireplace, 2 additional bedrooms, bathroom with a jacuzzi tub and so much more. Enjoy the lovely deck and backyard.
Location
State MN
County Olmsted
Zoning Residential-Single Family
Rooms
Basement Daylight/Lookout Windows, Egress Window(s), Finished, Full, Storage Space
Dining Room Breakfast Bar, Informal Dining Room
Interior
Heating Forced Air
Cooling Central Air
Fireplaces Number 1
Fireplaces Type Family Room, Gas
Fireplace Yes
Appliance Dishwasher, Disposal, Dryer, Gas Water Heater, Microwave, Range, Refrigerator, Stainless Steel Appliances, Washer, Water Softener Owned
Exterior
Parking Features Attached Garage, Concrete, Garage Door Opener
Garage Spaces 3.0
Building
Story Split Entry (Bi-Level)
Foundation 1064
Sewer City Sewer/Connected
Water City Water/Connected
Level or Stories Split Entry (Bi-Level)
Structure Type Vinyl Siding
New Construction false
Schools
School District Byron
Read Less
Want to know what your home might be worth? Contact us for a FREE valuation!

Our team is ready to help you sell your home for the highest possible price ASAP





