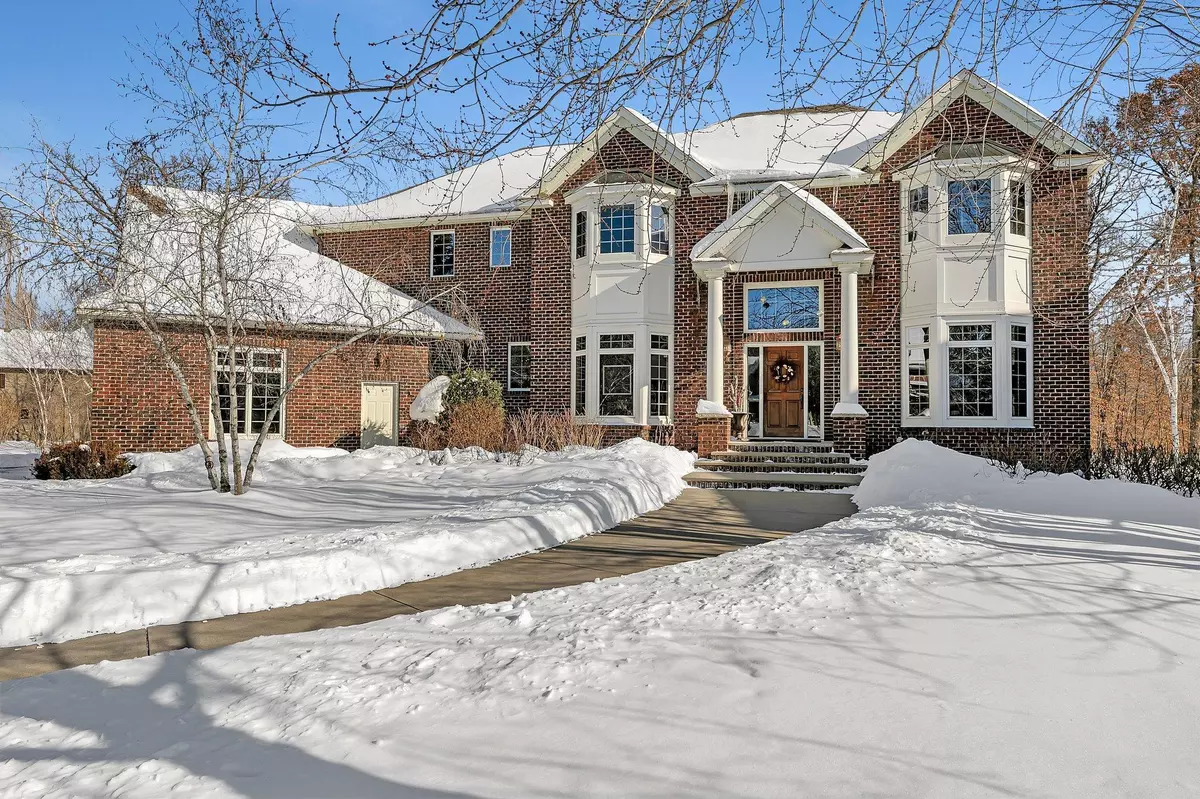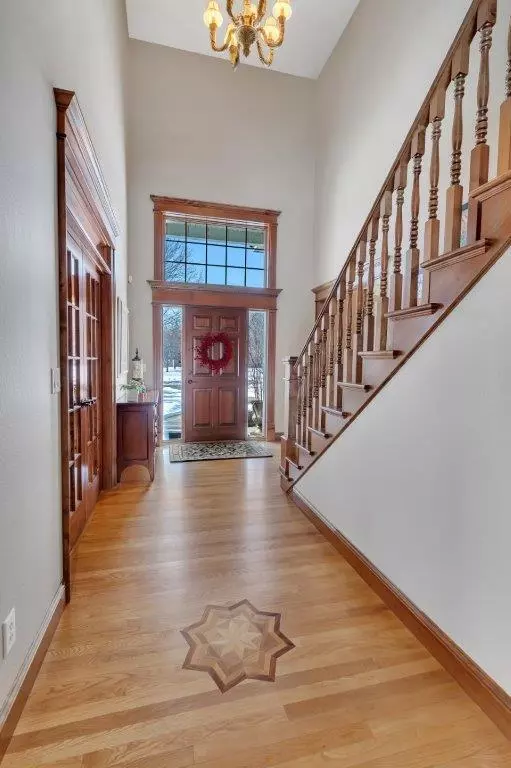$960,000
$999,000
3.9%For more information regarding the value of a property, please contact us for a free consultation.
1612 Blackberry CIR Sartell, MN 56377
6 Beds
6 Baths
6,007 SqFt
Key Details
Sold Price $960,000
Property Type Single Family Home
Sub Type Single Family Residence
Listing Status Sold
Purchase Type For Sale
Square Footage 6,007 sqft
Price per Sqft $159
Subdivision Blackberry Ridge Estates
MLS Listing ID 6320851
Sold Date 06/01/23
Bedrooms 6
Full Baths 3
Half Baths 1
Three Quarter Bath 2
HOA Fees $50/ann
Year Built 2003
Annual Tax Amount $11,518
Tax Year 2022
Contingent None
Lot Size 1.260 Acres
Acres 1.26
Lot Dimensions 127x444x133x420
Property Sub-Type Single Family Residence
Property Description
This stunning 6 bedroom, 5 1/2 bath home sits on a 1.26 acre wooded lot with extensive landscaping at Blackberry Ridge! It has an open floor plan with extensive upgrades and current finishes including birch cabinets, maple, alder & white painted woodwork. The gourmet kitchen offers new black stainless steel appliances, custom cabinets, center island, honed granite counters, hdwd floors & pantry. Formal and informal dining, family room with fireplace, French doors lead to the formal LR. Massive mudroom area off garage w/cabinets & cubbies & 2nd stairway to all levels. MF BR & bath off back entry. Upper level has 4 BRs, 3 baths, laundry rm & bonus rm. Master BR w/walk-in closet, full bath w/whirlpool tub, tiled shower & heated floors. LL FR w/9' ceilings, wet bar, den, BR, bath, exercise rm, storage, & work rm w/access to garage. New air conditioner and new boiler for in floor heat. Outside you will love the circular driveway, 5 stall heated and finished garage, deck & screened porch!
Location
State MN
County Stearns
Zoning Residential-Single Family
Rooms
Basement Daylight/Lookout Windows, Finished, Full, Concrete, Storage Space
Dining Room Breakfast Bar, Eat In Kitchen, Informal Dining Room, Separate/Formal Dining Room
Interior
Heating Boiler, Forced Air, Radiant Floor
Cooling Central Air
Fireplaces Number 1
Fireplaces Type Family Room, Gas
Fireplace No
Appliance Air-To-Air Exchanger, Central Vacuum, Cooktop, Dishwasher, Disposal, Dryer, Exhaust Fan, Humidifier, Microwave, Refrigerator, Wall Oven, Washer, Water Softener Owned
Exterior
Parking Features Attached Garage, Concrete, Heated Garage, Insulated Garage
Garage Spaces 5.0
Roof Type Asphalt
Building
Lot Description Tree Coverage - Heavy
Story Two
Foundation 1981
Sewer City Sewer/Connected
Water City Water/Connected
Level or Stories Two
Structure Type Brick/Stone,Metal Siding,Stucco,Wood Siding
New Construction false
Schools
School District Sartell-St. Stephens
Others
HOA Fee Include Shared Amenities
Read Less
Want to know what your home might be worth? Contact us for a FREE valuation!

Our team is ready to help you sell your home for the highest possible price ASAP





