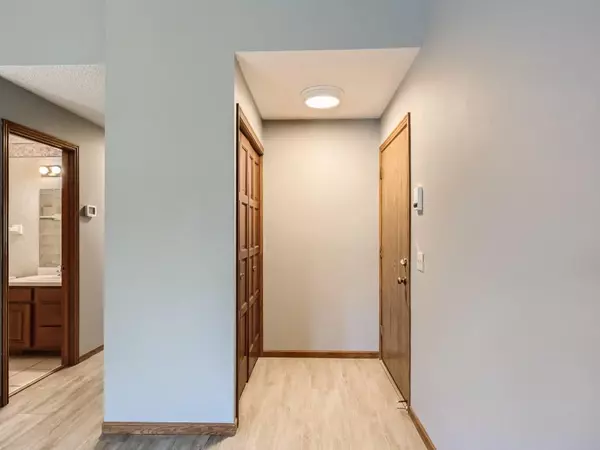$205,000
$185,000
10.8%For more information regarding the value of a property, please contact us for a free consultation.
6269 Magda DR #C Maple Grove, MN 55369
2 Beds
2 Baths
1,092 SqFt
Key Details
Sold Price $205,000
Property Type Condo
Sub Type Low Rise
Listing Status Sold
Purchase Type For Sale
Square Footage 1,092 sqft
Price per Sqft $187
Subdivision Condo 0481 Eagle Lake Condos
MLS Listing ID 6353950
Sold Date 05/31/23
Bedrooms 2
Full Baths 1
Three Quarter Bath 1
HOA Fees $267/mo
Year Built 1985
Annual Tax Amount $1,929
Tax Year 2023
Contingent None
Lot Size 0.610 Acres
Acres 0.61
Lot Dimensions common
Property Description
Welcome to this beautiful turn-key condo that has been lovingly maintained and updated! This upper-level unit boasts a secure entrance and indoor stairs that lead to a beautifully designed one-level living space. Step inside to a recently updated kitchen with a stylish backsplash, brand-new appliances, LVP flooring that extends throughout the entire condo. New cozy carpeting in the bedrooms adds an extra layer of comfort. Bedroom windows are also new. Fresh paint & new LED light fixtures make the condo feel bright and airy. Primary bathroom has a brand-new toilet. Attic has added insulation. Condo also includes an attached garage on the ground level for easy access. Enjoy living in a quiet neighborhood just off of Hwy 169, with quick access to Eagle Lake, parks, and trails. Indulge in the many restaurants and shopping options nearby at the Shoppes of Arbor Lakes in Maple Grove. Don't miss your chance to see this gem! It's easy to show, and move-in ready for you to make it your own!
Location
State MN
County Hennepin
Zoning Residential-Multi-Family
Rooms
Basement None
Dining Room Eat In Kitchen, Informal Dining Room
Interior
Heating Forced Air
Cooling Central Air
Fireplace No
Appliance Dishwasher, Dryer, Microwave, Range, Refrigerator, Washer, Water Softener Owned
Exterior
Parking Features Attached Garage, Asphalt
Garage Spaces 1.0
Pool None
Building
Lot Description Tree Coverage - Medium
Story One
Foundation 1092
Sewer City Sewer/Connected
Water City Water/Connected
Level or Stories One
Structure Type Vinyl Siding
New Construction false
Schools
School District Osseo
Others
HOA Fee Include Maintenance Structure,Hazard Insurance,Lawn Care,Maintenance Grounds,Trash,Snow Removal
Restrictions Pets - Cats Allowed,Pets - Dogs Allowed,Pets - Number Limit,Pets - Weight/Height Limit,Rental Restrictions May Apply
Read Less
Want to know what your home might be worth? Contact us for a FREE valuation!

Our team is ready to help you sell your home for the highest possible price ASAP





