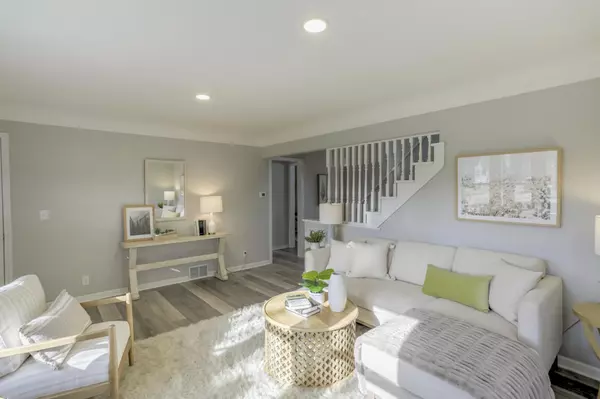$417,000
$412,900
1.0%For more information regarding the value of a property, please contact us for a free consultation.
7341 Dupont AVE S Richfield, MN 55423
4 Beds
2 Baths
2,162 SqFt
Key Details
Sold Price $417,000
Property Type Single Family Home
Sub Type Single Family Residence
Listing Status Sold
Purchase Type For Sale
Square Footage 2,162 sqft
Price per Sqft $192
Subdivision Irwin Shores 2 Richfield
MLS Listing ID 6354948
Sold Date 05/26/23
Bedrooms 4
Full Baths 1
Three Quarter Bath 1
Year Built 1959
Annual Tax Amount $4,110
Tax Year 2023
Contingent None
Lot Size 6,534 Sqft
Acres 0.15
Lot Dimensions 50x130
Property Description
Freshly renovated for your Piece of Mind! Formal living and dining spaces grace the main level with refinished hardwood floors, paint, lighting. The Galley Style kitchen features: stainless steel appliances, soft close white shaker cabinets, granite countertops, luxury planked floors, glass tiled backsplash. Gracious sized main level modernized bath. Upper Level features loft with 2 additional spacious bedrooms. The lower level family space is great for entertaining and offers an open sitting room/den area, 4th bedroom and a ¾ tiled bath. Ample sized laundry room is great space for under the stair storage. Relish the outdoors in the flat open backyard with concrete patio adjacent to garage. The oversized detached garage allows for additional storage.
Location
State MN
County Hennepin
Zoning Residential-Single Family
Rooms
Basement Block, Egress Window(s), Finished, Full
Dining Room Separate/Formal Dining Room
Interior
Heating Forced Air
Cooling Central Air
Fireplace No
Appliance Dishwasher, Disposal, Dryer, Gas Water Heater, Microwave, Range, Refrigerator, Stainless Steel Appliances
Exterior
Parking Features Detached, Concrete, Garage Door Opener
Garage Spaces 2.0
Roof Type Age 8 Years or Less,Asphalt
Building
Lot Description Public Transit (w/in 6 blks), Tree Coverage - Light
Story One and One Half
Foundation 876
Sewer City Sewer/Connected
Water City Water/Connected
Level or Stories One and One Half
Structure Type Brick/Stone,Vinyl Siding,Wood Siding
New Construction false
Schools
School District Richfield
Others
Restrictions None
Read Less
Want to know what your home might be worth? Contact us for a FREE valuation!

Our team is ready to help you sell your home for the highest possible price ASAP





