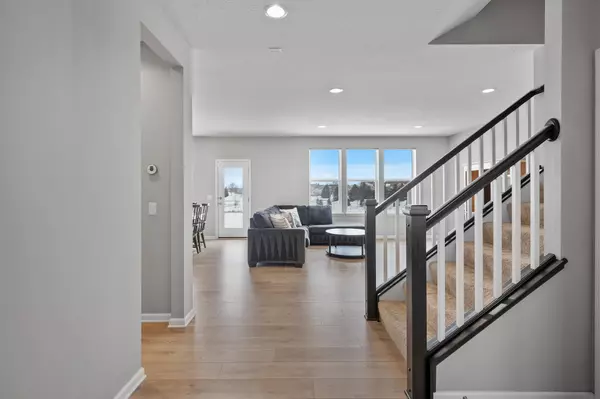$535,000
$535,000
For more information regarding the value of a property, please contact us for a free consultation.
20607 Gunnison DR Lakeville, MN 55044
4 Beds
3 Baths
2,368 SqFt
Key Details
Sold Price $535,000
Property Type Single Family Home
Sub Type Single Family Residence
Listing Status Sold
Purchase Type For Sale
Square Footage 2,368 sqft
Price per Sqft $225
Subdivision Linden Ridge
MLS Listing ID 6337320
Sold Date 05/26/23
Bedrooms 4
Full Baths 1
Half Baths 1
Three Quarter Bath 1
HOA Fees $26/qua
Year Built 2019
Annual Tax Amount $4,822
Tax Year 2022
Contingent None
Lot Size 8,712 Sqft
Acres 0.2
Lot Dimensions 120x70x62x120
Property Description
This stunning two-story is in pristine condition. The private fenced backyard overlooks a serene pond and has a gorgeous paver patio. The open layout of this home creates a bright and airy ambiance and is full of natural light. You will be impressed by the upgraded hardwood style flooring that flows throughout the main level, including the office which showcases custom wainscoting. The kitchen has beautiful subway tile, stone countertops, gray enameled cabinets w/soft close doors/drawers, a center island, and stainless appliances. Adjacent to the kitchen is the mudroom that offers a built-in bench, coat closet, and a planning center w/built-in desk. The upper level is equally impressive, with oversized bedrooms that all have spacious walk-in closets, a laundry room, an owner's bedroom with an ensuite that boasts LVT flooring and double sinks. Window treatments, a water softener, and dual-zone HVAC are already complete. You can start enjoying this home right away, no build time!
Location
State MN
County Dakota
Zoning Residential-Single Family
Rooms
Basement Daylight/Lookout Windows, Drain Tiled, Drainage System, 8 ft+ Pour, Concrete, Sump Pump, Unfinished, Walkout
Dining Room Breakfast Area, Eat In Kitchen, Informal Dining Room, Kitchen/Dining Room, Living/Dining Room
Interior
Heating Forced Air, Humidifier, Zoned
Cooling Central Air, Zoned
Fireplace No
Appliance Air-To-Air Exchanger, Dishwasher, Double Oven, Dryer, Humidifier, Microwave, Range, Refrigerator, Stainless Steel Appliances, Washer, Water Softener Owned
Exterior
Parking Features Attached Garage, Asphalt, Garage Door Opener
Garage Spaces 3.0
Fence Chain Link, Partial
Pool None
Waterfront Description Pond
Roof Type Age 8 Years or Less
Building
Lot Description Irregular Lot, Tree Coverage - Light
Story Two
Foundation 1088
Sewer City Sewer/Connected
Water City Water/Connected
Level or Stories Two
Structure Type Brick/Stone,Vinyl Siding
New Construction false
Schools
School District Lakeville
Others
HOA Fee Include Trash
Read Less
Want to know what your home might be worth? Contact us for a FREE valuation!

Our team is ready to help you sell your home for the highest possible price ASAP





