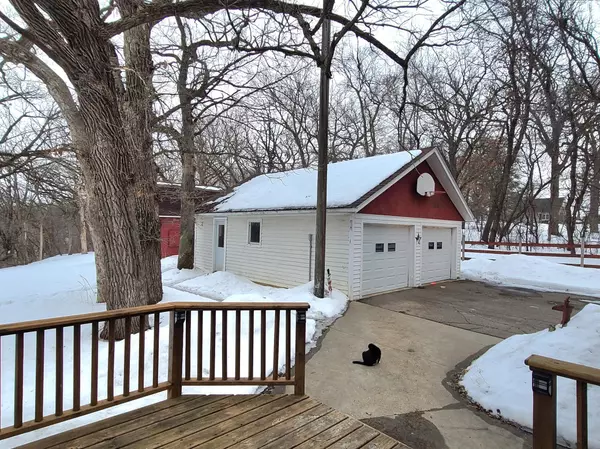$450,000
$449,850
For more information regarding the value of a property, please contact us for a free consultation.
3146 Chester RD SE Rochester Twp, MN 55934
3 Beds
3 Baths
1,873 SqFt
Key Details
Sold Price $450,000
Property Type Single Family Home
Sub Type Single Family Residence
Listing Status Sold
Purchase Type For Sale
Square Footage 1,873 sqft
Price per Sqft $240
MLS Listing ID 6337414
Sold Date 05/26/23
Bedrooms 3
Full Baths 1
Three Quarter Bath 1
Year Built 1975
Annual Tax Amount $2,762
Tax Year 2022
Contingent None
Lot Size 5.440 Acres
Acres 5.44
Lot Dimensions 359 x 660
Property Description
Nestled into this Wooded 5.44 Acres w/ALL blacktop roads & driveway, only 8 min. to Rochester, sits this Quaint 1 1/2 Story Country Home w/hardboard siding, that just became your Once in a Lifetime Opportunity to Own! Current owner has lived there 27 yrs! 3 brs + unfinished walk-out basement (room for expansion), 2 full baths & rough-in for a lower level bath. A completely remodeled main floor with gorgeous hardwood floors a new kitchen w/ Hickory cabinets, bathroom has been expanded & there are new doors & trim. There's also a mn flr bdrm & 2 large bdrms + bath in upper level. A big deck was conveniently built just off the kitchen back door, only steps to the oversized 2 car garage. There's even a cute red barn which could be a hobbyists dream workshop & if you're looking to build a shed, there is room on the north side of the property, must follow county zoning rules. Do NOT let this Terrific Opportunity Pass U BY!! Eyota or Rochester Schools. Must See to Appreciate!
Location
State MN
County Olmsted
Zoning Agriculture,Residential-Single Family
Rooms
Basement Block, Daylight/Lookout Windows, Full, Storage Space, Unfinished, Walkout
Dining Room Eat In Kitchen, Informal Dining Room, Kitchen/Dining Room
Interior
Heating Forced Air
Cooling Central Air
Fireplace No
Appliance Dryer, Electric Water Heater, Exhaust Fan, Fuel Tank - Owned, Microwave, Range, Refrigerator, Washer, Water Softener Owned
Exterior
Parking Features Detached, Asphalt, Garage Door Opener, Guest Parking, Paved
Garage Spaces 2.0
Roof Type Asphalt,Pitched
Building
Story One and One Half
Foundation 936
Sewer Septic System Compliant - Yes
Water Drilled, Private, Well
Level or Stories One and One Half
Structure Type Fiber Cement
New Construction false
Schools
School District Dover-Eyota
Read Less
Want to know what your home might be worth? Contact us for a FREE valuation!

Our team is ready to help you sell your home for the highest possible price ASAP





