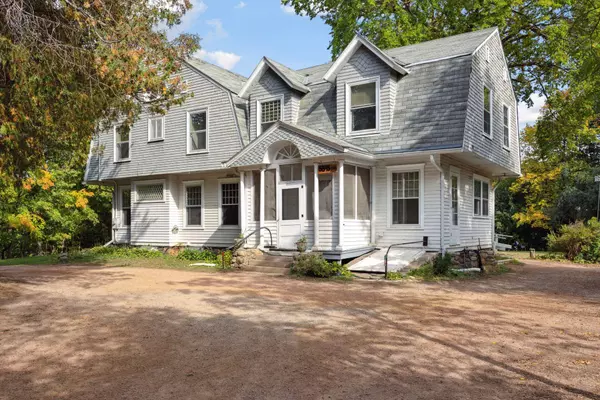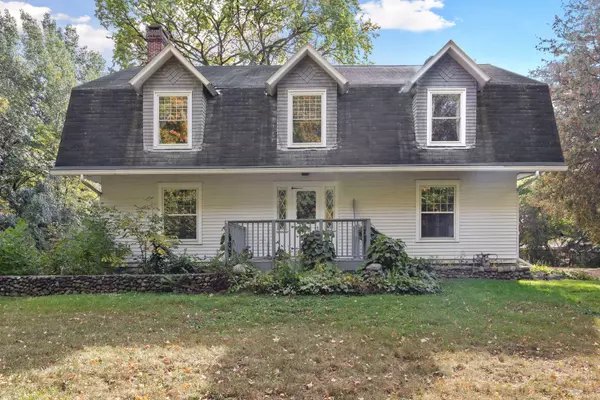$540,000
$725,000
25.5%For more information regarding the value of a property, please contact us for a free consultation.
5845 Country Club RD Shorewood, MN 55331
7 Beds
2 Baths
3,862 SqFt
Key Details
Sold Price $540,000
Property Type Single Family Home
Sub Type Single Family Residence
Listing Status Sold
Purchase Type For Sale
Square Footage 3,862 sqft
Price per Sqft $139
Subdivision Auditors Sub 133
MLS Listing ID 6267898
Sold Date 05/22/23
Bedrooms 7
Three Quarter Bath 2
Year Built 1900
Annual Tax Amount $6,744
Tax Year 2022
Contingent None
Lot Size 1.810 Acres
Acres 1.81
Lot Dimensions Irregular
Property Description
This turn of the century 1900 Dutch Gable home offers tons of beauty and history. A long circular driveway covered in mature trees leads you to this one-of-a-kind property nestled on 1.81 acres in Minnetonka Schools. The home displays old world charm and master craftsmanship; original hardwood floors, extensive finish carpentry, including wood beams, panels and crown moldings and a breathtaking staircase that opens to a very spacious 2nd floor with 7 bedrooms. The floor plan offers plenty of space for family, guests and entertaining with an oversized living room and dining room, both with fireplaces. Private backyard with a 2 car carriage house-style garage. Just a short stroll to dining, trails and parks. Restore this home and bring it back to life or build your dream home. A lot of opportunity on the nearly 2 acre lot.
Location
State MN
County Hennepin
Zoning Residential-Single Family
Rooms
Basement Full
Dining Room Eat In Kitchen, Separate/Formal Dining Room
Interior
Heating Hot Water
Cooling Wall Unit(s)
Fireplaces Number 3
Fireplaces Type Living Room, Primary Bedroom, Other
Fireplace Yes
Appliance Dishwasher, Dryer, Range, Refrigerator, Washer, Water Softener Owned
Exterior
Parking Features Detached, Gravel
Garage Spaces 2.0
Building
Lot Description Green Acres, Tree Coverage - Heavy
Story Two
Foundation 1794
Sewer City Sewer/Connected
Water Private, Well
Level or Stories Two
Structure Type Shake Siding,Wood Siding
New Construction false
Schools
School District Minnetonka
Read Less
Want to know what your home might be worth? Contact us for a FREE valuation!

Our team is ready to help you sell your home for the highest possible price ASAP





