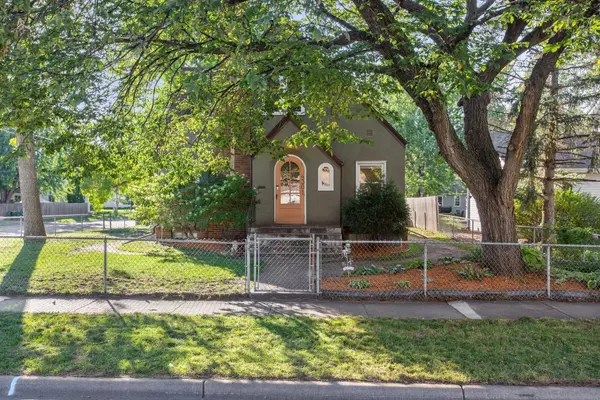$370,000
$365,000
1.4%For more information regarding the value of a property, please contact us for a free consultation.
4301 Zane AVE N Crystal, MN 55422
5 Beds
3 Baths
2,480 SqFt
Key Details
Sold Price $370,000
Property Type Single Family Home
Sub Type Single Family Residence
Listing Status Sold
Purchase Type For Sale
Square Footage 2,480 sqft
Price per Sqft $149
Subdivision Robbinsdale Home Gardens 4Th A
MLS Listing ID 6348506
Sold Date 05/05/23
Bedrooms 5
Full Baths 2
Three Quarter Bath 1
Year Built 1928
Contingent None
Lot Size 7,405 Sqft
Acres 0.17
Lot Dimensions 57x128
Property Description
This stunning Tudor-style home is full of amazing charm with original coved ceilings and hardwood floors throughout the main floor. As you step inside, you'll be greeted by the warmth of this home's original quality, which is perfectly matched with some modern updates. The recently renovated kitchen is a chef's delight, complete with a breakfast nook that's perfect for enjoying your morning coffee. The upper level primary suite is a true retreat, with its own ensuite that features a full bath, jetted tub, and in-floor heat. There are two good-sized bedrooms with a second full bath on the main level. Downstairs, the huge family room with two more bedrooms and 3/4 bath offers ample space for entertaining guests, a play area, or even a home office. The large corner lot, with a completely fenced in yard and patio, is perfect for those who love spending time outdoors. Insulated garage already plumbed for a gas heater! 4301 Zane is a true gem. Don't miss out on this opportunity!
Location
State MN
County Hennepin
Zoning Residential-Single Family
Rooms
Basement Block, Egress Window(s), Finished, Full
Dining Room Separate/Formal Dining Room
Interior
Heating Forced Air
Cooling Central Air
Fireplaces Number 1
Fireplaces Type Brick, Living Room, Wood Burning
Fireplace No
Appliance Cooktop, Dishwasher, Disposal, Dryer, Electronic Air Filter, Exhaust Fan, Freezer, Range, Refrigerator, Washer
Exterior
Parking Features Detached, Concrete, Garage Door Opener, Heated Garage
Garage Spaces 2.0
Fence Chain Link, Full, Wood
Roof Type Asphalt
Building
Lot Description Public Transit (w/in 6 blks), Corner Lot, Tree Coverage - Medium
Story One and One Half
Foundation 1270
Sewer City Sewer/Connected
Water City Water/Connected
Level or Stories One and One Half
Structure Type Brick/Stone,Stucco
New Construction false
Schools
School District Robbinsdale
Read Less
Want to know what your home might be worth? Contact us for a FREE valuation!

Our team is ready to help you sell your home for the highest possible price ASAP





