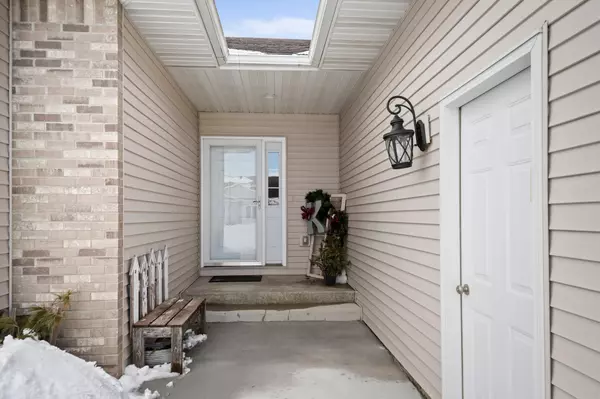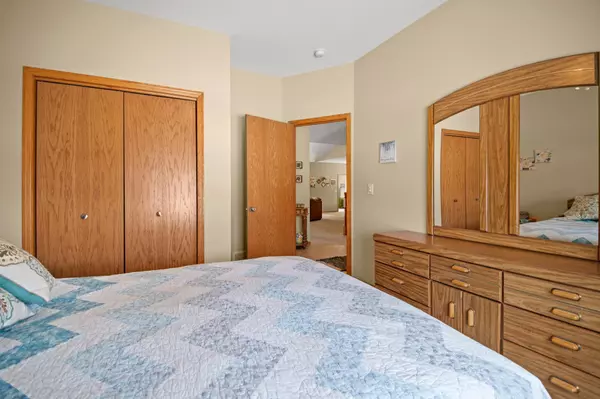$340,000
$349,900
2.8%For more information regarding the value of a property, please contact us for a free consultation.
2866 Meadowview LN NE Owatonna, MN 55060
2 Beds
3 Baths
2,330 SqFt
Key Details
Sold Price $340,000
Property Type Townhouse
Sub Type Townhouse Side x Side
Listing Status Sold
Purchase Type For Sale
Square Footage 2,330 sqft
Price per Sqft $145
Subdivision North Bluff Estates
MLS Listing ID 6342793
Sold Date 05/15/23
Bedrooms 2
Full Baths 2
Three Quarter Bath 1
HOA Fees $175/mo
Year Built 2006
Annual Tax Amount $4,012
Tax Year 2022
Contingent None
Lot Size 4,791 Sqft
Acres 0.11
Lot Dimensions 49 x 94
Property Description
Ditch the lawnmower! Get rid of the snowblower! You won't give another thought to lawn care or snow removal while you thoroughly enjoy living in this beautiful townhome with over 2,300 sq ft of living space. The open living, dining and kitchen area includes a cozy gas fireplace, large kitchen island w/seating plus additional dining space. A comfortable four season room, primary bedroom with ensuite bath & walk-in closet, guest bedroom, full bath and laundry and round out the over 1,600 square foot main floor. The lower level offers plenty of storage space, another full bath and an expansive family room - part of which could easily be made into a third bedroom if desired. Within the last few years the owners have finished the lower level, added the four season room plus patio w/privacy fence, updated the fireplace and installed a new driveway and sidewalk. Don't let this one get away. Call for your private showing today!
Location
State MN
County Steele
Zoning Residential-Single Family
Rooms
Basement Finished
Dining Room Breakfast Bar, Kitchen/Dining Room
Interior
Heating Forced Air
Cooling Central Air
Fireplaces Number 1
Fireplaces Type Brick, Gas
Fireplace Yes
Appliance Air-To-Air Exchanger, Dishwasher, Dryer, Microwave, Range, Refrigerator, Washer, Water Softener Owned
Exterior
Parking Features Attached Garage, Concrete
Garage Spaces 2.0
Roof Type Asphalt
Building
Story One
Foundation 1423
Sewer City Sewer/Connected
Water City Water/Connected
Level or Stories One
Structure Type Vinyl Siding
New Construction false
Schools
School District Owatonna
Others
HOA Fee Include Lawn Care,Trash,Snow Removal
Restrictions Mandatory Owners Assoc,Other
Read Less
Want to know what your home might be worth? Contact us for a FREE valuation!

Our team is ready to help you sell your home for the highest possible price ASAP





