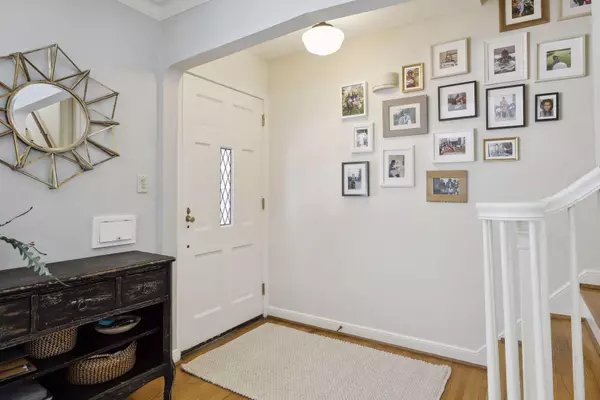$409,000
$369,900
10.6%For more information regarding the value of a property, please contact us for a free consultation.
1816 Asbury ST Falcon Heights, MN 55113
3 Beds
2 Baths
1,571 SqFt
Key Details
Sold Price $409,000
Property Type Single Family Home
Sub Type Single Family Residence
Listing Status Sold
Purchase Type For Sale
Square Footage 1,571 sqft
Price per Sqft $260
Subdivision Falcon Heights Add
MLS Listing ID 6346830
Sold Date 05/15/23
Bedrooms 3
Full Baths 1
Half Baths 1
Year Built 1942
Annual Tax Amount $4,400
Tax Year 2022
Contingent None
Lot Size 7,840 Sqft
Acres 0.18
Lot Dimensions 134x60
Property Description
Exceptional bungalow with stellar renovation blending the original charm with modern design & conveniences. The gourmet kitchen with stainless steel appliances, granite countertops and a huge center island provide ample storage and work areas. Floor to ceiling windows create bright and airy living spaces. Hardwood floors, cove moulding, quaint archways and a lovely fireplace define this one-of-a-kind home. Generous bedrooms with nice closets and a separate primary bedroom with vaulted ceilings. Darling sunroom opens to an enormous custom deck and private fenced backyard, perfect for outdoor entertaining. Convenient to shops, restaurants, parks, and trails. This property is truly a rare find and the unfinished lower level provides ample opportunity for building equity! Come see for yourself.
Location
State MN
County Ramsey
Zoning Residential-Single Family
Body of Water Walker
Rooms
Basement Block, Partially Finished
Dining Room Eat In Kitchen, Informal Dining Room, Kitchen/Dining Room
Interior
Heating Forced Air
Cooling Central Air
Fireplaces Number 1
Fireplaces Type Living Room, Wood Burning
Fireplace Yes
Appliance Dishwasher, Exhaust Fan, Range, Refrigerator, Stainless Steel Appliances
Exterior
Parking Features Attached Garage, Concrete, Tuckunder Garage
Garage Spaces 1.0
Fence Full, Privacy, Wood
Roof Type Age 8 Years or Less
Building
Lot Description Tree Coverage - Light
Story One and One Half
Foundation 1749
Sewer City Sewer/Connected
Water City Water/Connected
Level or Stories One and One Half
Structure Type Brick/Stone,Shake Siding
New Construction false
Schools
School District Roseville
Read Less
Want to know what your home might be worth? Contact us for a FREE valuation!

Our team is ready to help you sell your home for the highest possible price ASAP





