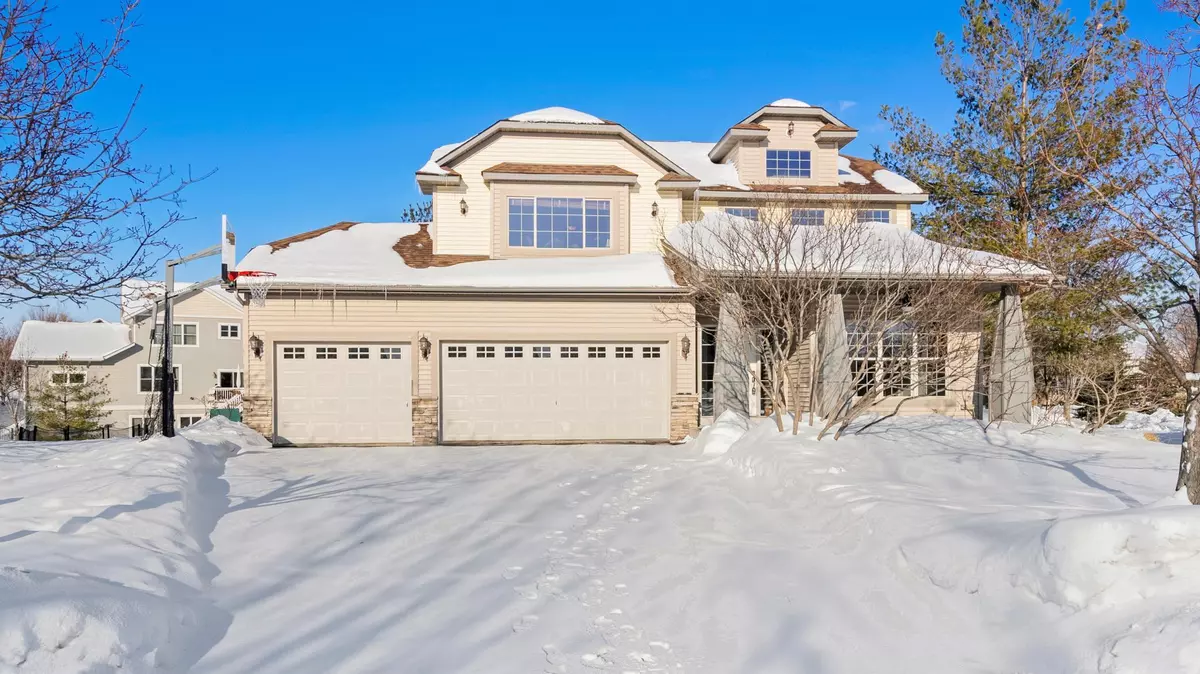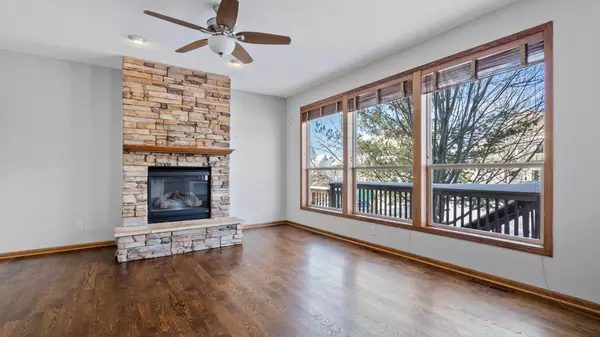$560,000
$574,900
2.6%For more information regarding the value of a property, please contact us for a free consultation.
11376 Eagle View TER Woodbury, MN 55129
5 Beds
4 Baths
3,292 SqFt
Key Details
Sold Price $560,000
Property Type Single Family Home
Sub Type Single Family Residence
Listing Status Sold
Purchase Type For Sale
Square Footage 3,292 sqft
Price per Sqft $170
Subdivision Stonemill Farms 2Nd Add
MLS Listing ID 6327668
Sold Date 05/05/23
Bedrooms 5
Full Baths 2
Half Baths 1
Three Quarter Bath 1
HOA Fees $149/mo
Year Built 2004
Annual Tax Amount $6,000
Tax Year 2022
Contingent None
Lot Size 0.330 Acres
Acres 0.33
Lot Dimensions 51x148x38x119x130
Property Description
Check out the virtual tour! Wonderfully updated two-story cul-de-sac in Stonemill Farm is calling your name. The home is very clean and recent updates include flooring, paint, countertops, furnace, A\C, water softener. You'll love grilling on the massive deck.Huge yard includes raised garden beds and firepit. Insurance has approved new Siding and partial roof so you get to choose the colors. The Stonemill Farm community is like no other and includes 24 hour fitness, community center, game room, hockey rink, pool, 4 basketball courts, pickleball courts, 5 private parks with playgrounds, walking trails and much more.
Location
State MN
County Washington
Zoning Residential-Single Family
Rooms
Basement Daylight/Lookout Windows
Dining Room Eat In Kitchen, Informal Dining Room, Separate/Formal Dining Room
Interior
Heating Forced Air
Cooling Central Air
Fireplaces Number 1
Fireplace No
Appliance Air-To-Air Exchanger, Dishwasher, Disposal, Dryer, Humidifier, Gas Water Heater, Microwave, Range, Refrigerator, Washer, Water Softener Owned
Exterior
Parking Features Attached Garage, Asphalt
Garage Spaces 3.0
Roof Type Asphalt
Building
Story Two
Foundation 1138
Sewer City Sewer/Connected
Water City Water/Connected
Level or Stories Two
Structure Type Vinyl Siding
New Construction false
Schools
School District South Washington County
Others
HOA Fee Include Professional Mgmt,Shared Amenities
Read Less
Want to know what your home might be worth? Contact us for a FREE valuation!

Our team is ready to help you sell your home for the highest possible price ASAP





