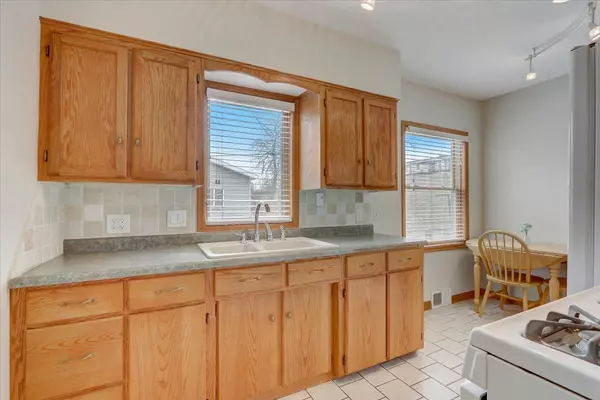$327,000
$300,000
9.0%For more information regarding the value of a property, please contact us for a free consultation.
1826 Cleveland ST NE Minneapolis, MN 55418
3 Beds
1 Bath
1,390 SqFt
Key Details
Sold Price $327,000
Property Type Single Family Home
Sub Type Single Family Residence
Listing Status Sold
Purchase Type For Sale
Square Footage 1,390 sqft
Price per Sqft $235
Subdivision Bredes Add
MLS Listing ID 6339412
Sold Date 05/09/23
Bedrooms 3
Full Baths 1
Year Built 1950
Annual Tax Amount $3,983
Tax Year 2023
Contingent None
Lot Size 6,098 Sqft
Acres 0.14
Lot Dimensions 50 X 127 X 58 X 119
Property Description
Charming 1950's home located in the Windom Park neighborhood! Spacious living room upon entry w/ beautiful coved ceiling, & original hardwood floors that extend throughout much of the main level + convenient coat closet. Fantastic eat-in kitchen featuring a breakfast nook, tile floors, backsplash, & backyard views. 2 great size bedrooms are on the main level w/ dual windows providing an abundance of sunlight! Only steps away is the full shared bathroom which includes a jetted tub & laundry chute. Enormous upper level primary bedroom w/ a gorgeous tongue-and-groove ceiling, skylights, & built in storage nooks. LL family room has recessed lighting, & a built-in bar. Great space for movie or game nights! Also on the lower level is the large unfinished utility room which doubles as the laundry room w/ utility sink & ample storage! Enjoy the outdoors on the maintenance free deck + a 2-car detached garage w/ 8' garage doors, attic storage and workspace. Close to tons of amenities + 35W.
Location
State MN
County Hennepin
Zoning Residential-Single Family
Rooms
Basement Partially Finished, Storage Space
Dining Room Breakfast Area, Eat In Kitchen, Kitchen/Dining Room
Interior
Heating Forced Air
Cooling Central Air
Fireplace No
Appliance Disposal, Dryer, Electric Water Heater, Microwave, Range, Refrigerator, Washer
Exterior
Parking Features Detached
Garage Spaces 2.0
Roof Type Asphalt
Building
Story One and One Half
Foundation 720
Sewer City Sewer/Connected
Water City Water/Connected
Level or Stories One and One Half
Structure Type Vinyl Siding
New Construction false
Schools
School District Minneapolis
Read Less
Want to know what your home might be worth? Contact us for a FREE valuation!

Our team is ready to help you sell your home for the highest possible price ASAP





