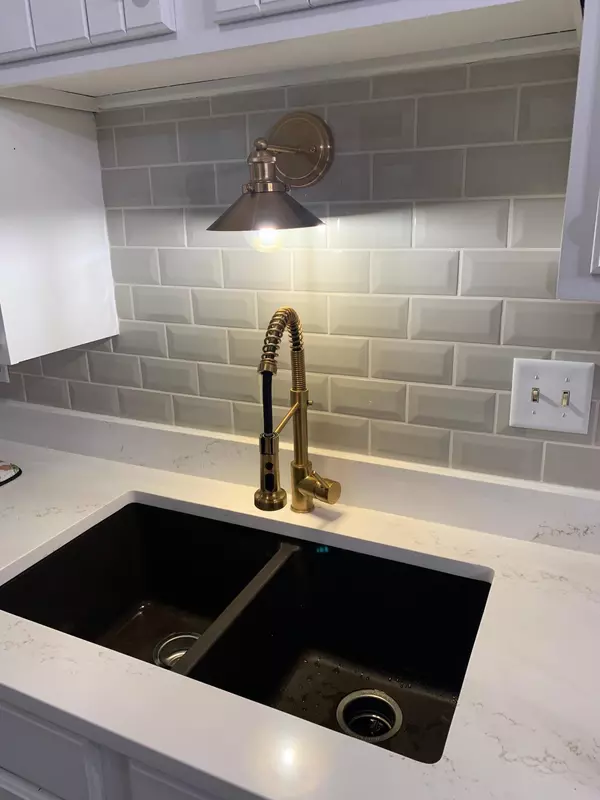$155,000
$159,900
3.1%For more information regarding the value of a property, please contact us for a free consultation.
125 Kingswood DR #1G Red Wing, MN 55066
2 Beds
1 Bath
999 SqFt
Key Details
Sold Price $155,000
Property Type Condo
Sub Type Low Rise
Listing Status Sold
Purchase Type For Sale
Square Footage 999 sqft
Price per Sqft $155
Subdivision Kingswood Estate Condo
MLS Listing ID 6326467
Sold Date 05/05/23
Bedrooms 2
Full Baths 1
HOA Fees $150/mo
Year Built 1983
Annual Tax Amount $1,236
Tax Year 2022
Contingent None
Lot Size 1,306 Sqft
Acres 0.03
Property Description
Welcome to this main level, completely updated condo. This cozy 2 bedroom, 1 bath condo will instantly feel like home when you walk in. In the kitchen you will see new quartz countertops, as well as a new sink (with disposal), lighting, and hardware. The spacious living room has an entire wall of shiplap with a sliding door to the covered patio/deck-where you can enjoy your morning coffee or gather with family and friends. The closets in this condo provide ample storage space, and the primary bedroom has a walk-in closet. The bathroom was entirely gutted, and a new cast iron bathtub placed with tile surrounding. The bathroom also has new tile flooring, as well as new vanity, toilet, lighting, and hardware. New luxury vinyl plank flooring throughout (other than in the bathroom). Last but not least, all new baseboard moulding and fresh paint throughout.
Make this condo your new home !!
Location
State MN
County Goodhue
Zoning Residential-Single Family
Rooms
Basement None
Dining Room Kitchen/Dining Room
Interior
Heating Baseboard
Cooling Wall Unit(s)
Fireplace No
Appliance Dishwasher, Disposal, Dryer, Exhaust Fan, Microwave, Range, Refrigerator, Washer, Water Softener Owned
Exterior
Parking Features Detached, Asphalt, Paved
Garage Spaces 1.0
Building
Story One
Foundation 999
Sewer City Sewer/Connected
Water City Water/Connected
Level or Stories One
Structure Type Wood Siding
New Construction false
Schools
School District Red Wing
Others
HOA Fee Include Hazard Insurance,Lawn Care,Snow Removal
Restrictions Pets - Cats Allowed,Pets - Dogs Allowed,Pets - Number Limit,Pets - Weight/Height Limit
Read Less
Want to know what your home might be worth? Contact us for a FREE valuation!

Our team is ready to help you sell your home for the highest possible price ASAP





