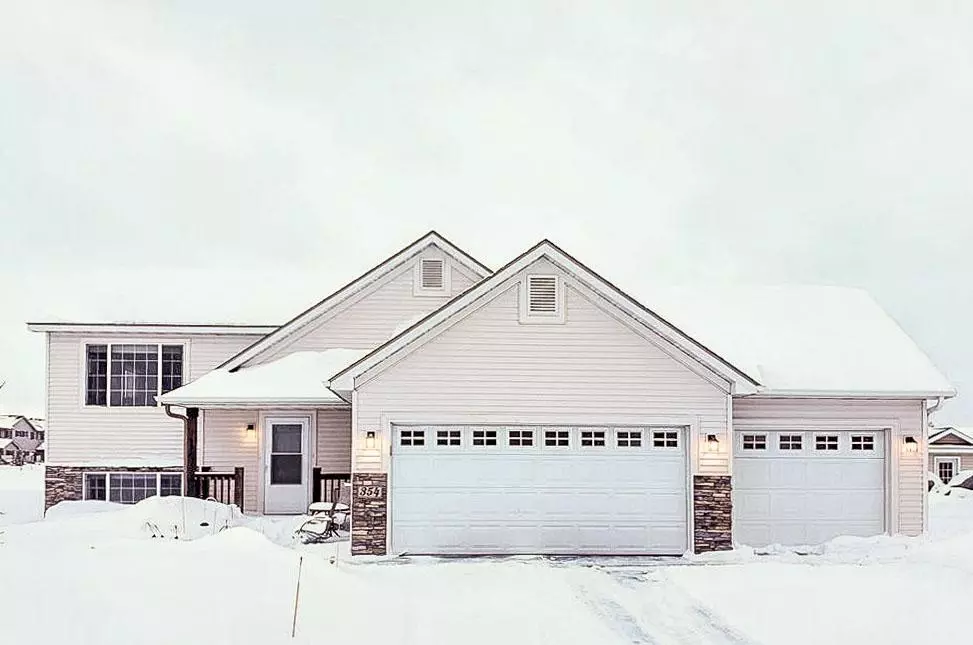$327,900
$319,900
2.5%For more information regarding the value of a property, please contact us for a free consultation.
354 4th AVE SE Saint Joseph, MN 56374
4 Beds
2 Baths
2,068 SqFt
Key Details
Sold Price $327,900
Property Type Single Family Home
Sub Type Single Family Residence
Listing Status Sold
Purchase Type For Sale
Square Footage 2,068 sqft
Price per Sqft $158
Subdivision Graceview Estates
MLS Listing ID 6337585
Sold Date 05/05/23
Bedrooms 4
Full Baths 1
Three Quarter Bath 1
Year Built 2003
Annual Tax Amount $3,124
Tax Year 2022
Contingent None
Lot Size 0.270 Acres
Acres 0.27
Lot Dimensions 183x98x65
Property Description
Absolutely Beautiful Home Inside & Out With Countless Upgrades and Impressive Backyard for Entertaining You Have to See to Appreciate. Home features granite countertops, stainless steel appliances, trendy painted cabinets, dining room with bay window, panel doors, vaulted ceilings, master bedroom with walk-in closet, brand new flooring & shingles plus a heated 3 stall insulated garage. Lower-level features large bay windows for abundance of natural light, family room, wet bar, game area, 2 huge bedrooms, bathroom with large tiled shower and utility room with storage. Stunning backyard offers a maintenance free deck, finished and heated gazebo/sunroom, large patio with built in-grill, bar area and multiple sitting areas to relax. Enjoy gardening and the numerous mature fruit trees. Home is located in a popular and growing community with much to offer!!
Location
State MN
County Stearns
Zoning Residential-Single Family
Rooms
Basement Block, Daylight/Lookout Windows, Drain Tiled, Finished, Full
Dining Room Living/Dining Room
Interior
Heating Forced Air
Cooling Central Air
Fireplace No
Appliance Dishwasher, Disposal, Microwave, Range, Refrigerator, Water Softener Owned
Exterior
Parking Features Attached Garage, Asphalt, Garage Door Opener, Heated Garage, Insulated Garage
Garage Spaces 3.0
Roof Type Asphalt,Pitched
Building
Lot Description Tree Coverage - Light
Story Split Entry (Bi-Level)
Foundation 1122
Sewer City Sewer/Connected
Water City Water/Connected
Level or Stories Split Entry (Bi-Level)
Structure Type Brick/Stone,Vinyl Siding
New Construction false
Schools
School District St. Cloud
Read Less
Want to know what your home might be worth? Contact us for a FREE valuation!

Our team is ready to help you sell your home for the highest possible price ASAP





