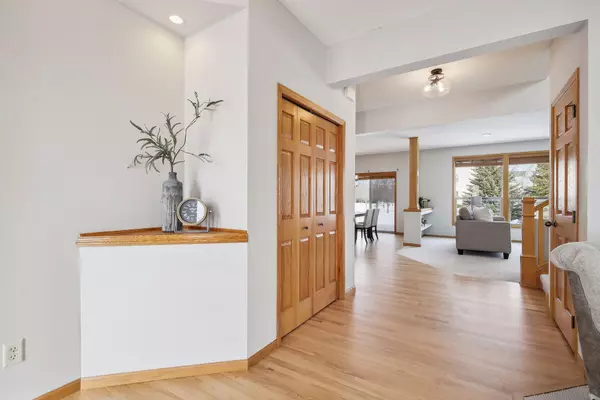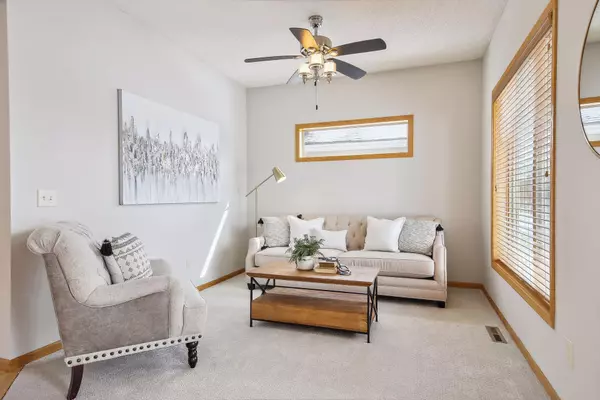$542,500
$545,000
0.5%For more information regarding the value of a property, please contact us for a free consultation.
11152 Walnut LN Woodbury, MN 55129
4 Beds
3 Baths
2,496 SqFt
Key Details
Sold Price $542,500
Property Type Single Family Home
Sub Type Single Family Residence
Listing Status Sold
Purchase Type For Sale
Square Footage 2,496 sqft
Price per Sqft $217
Subdivision Stonemill Farms 5Th Add
MLS Listing ID 6330954
Sold Date 05/05/23
Bedrooms 4
Full Baths 2
Half Baths 1
HOA Fees $166/mo
Year Built 2007
Annual Tax Amount $5,530
Tax Year 2023
Contingent None
Lot Size 0.280 Acres
Acres 0.28
Lot Dimensions 93x151x78x141
Property Description
You'll love living in the beautiful, updated home in the fantastic Stonemill Farms neighborhood. Thoughtfully planned community centered around an abundance of trails, aquatic center and fitness center, hockey/skating rinks, private parks and playgrounds (the list goes on!). The moment you walk into the home you'll notice the freshly refinished hardwood floors, new carpet, and paint. The large open kitchen boasts stainless appliances, new quartz countertops, and a large center island great for entertaining. You'll enjoy the large primary suite with double walk-in closets and a spacious bathroom with jetted tub. In addition, there are 3 more spacious bedrooms plus a convenient loft space perfect for lounging or homework. The unfinished lower level with egress and rough-in plumbing is your perfect opportunity to finish and gain instant equity. The huge .28 acre, flat lot is perfect for entertaining and playing yard games. This house is a gem and just waiting for you to call it home!
Location
State MN
County Washington
Zoning Residential-Single Family
Rooms
Family Room Amusement/Party Room, Community Room, Exercise Room
Basement Egress Window(s), Full, Concrete, Storage Space, Sump Pump, Unfinished
Dining Room Eat In Kitchen, Informal Dining Room
Interior
Heating Forced Air
Cooling Central Air
Fireplaces Number 1
Fireplaces Type Family Room, Gas
Fireplace Yes
Appliance Dishwasher, Dryer, Electronic Air Filter, Exhaust Fan, Humidifier, Gas Water Heater, Microwave, Range, Refrigerator, Stainless Steel Appliances, Washer
Exterior
Parking Features Attached Garage, Asphalt, Garage Door Opener
Garage Spaces 3.0
Fence None
Pool None
Roof Type Age 8 Years or Less,Asphalt
Building
Lot Description Public Transit (w/in 6 blks), Corner Lot, Tree Coverage - Light
Story Two
Foundation 1124
Sewer City Sewer/Connected
Water City Water/Connected
Level or Stories Two
Structure Type Fiber Cement,Vinyl Siding
New Construction false
Schools
School District South Washington County
Others
HOA Fee Include Professional Mgmt,Trash,Shared Amenities
Read Less
Want to know what your home might be worth? Contact us for a FREE valuation!

Our team is ready to help you sell your home for the highest possible price ASAP





