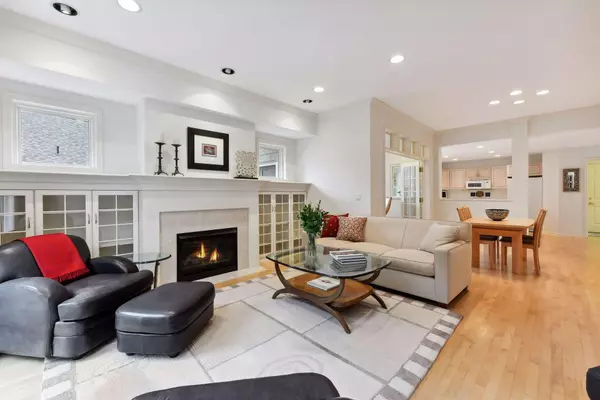$915,000
$900,000
1.7%For more information regarding the value of a property, please contact us for a free consultation.
23730 Lawtonka DR Shorewood, MN 55331
3 Beds
3 Baths
2,792 SqFt
Key Details
Sold Price $915,000
Property Type Townhouse
Sub Type Townhouse Side x Side
Listing Status Sold
Purchase Type For Sale
Square Footage 2,792 sqft
Price per Sqft $327
Subdivision Gideon Cove
MLS Listing ID 6270058
Sold Date 04/28/23
Bedrooms 3
Full Baths 1
Half Baths 1
Three Quarter Bath 1
HOA Fees $670/mo
Year Built 1993
Annual Tax Amount $9,906
Tax Year 2022
Contingent None
Lot Size 4,791 Sqft
Acres 0.11
Lot Dimensions 13 x 110
Property Description
Welcome to Gideons Cove – an exclusive enclave of luxury townhomes with private, gated association lakefront peninsula and shared day dock on Gideons Bay! Enjoy the privacy and amenities of lake life with the benefits of an association maintained lifestyle. Spacious and sun filled one level living, interior spaces feature hardwood floors, tasteful décor, and walls of windows framing the wooded setting. A large gourmet kitchen blends effortlessly into a delightful breakfast area, formal dining space, great room with fireplace, large office, and charming sun room. A private owners suite, office, powder room, and laundry complete the main level. Light and bright lower features a second family room with fireplace and wet bar as well as two additional bedrooms serviced by a full bathroom. The idyllic setting includes private, gated association lakefront peninsula with paddleboard/kayak racks, picnic area, firepit, boat house, and shared day dock for residents.
Location
State MN
County Hennepin
Zoning Residential-Single Family
Body of Water Minnetonka
Rooms
Basement Egress Window(s), Finished, Full
Dining Room Breakfast Area, Eat In Kitchen, Separate/Formal Dining Room
Interior
Heating Forced Air
Cooling Central Air
Fireplaces Number 2
Fireplaces Type Family Room, Living Room, Stone
Fireplace No
Appliance Dishwasher, Dryer, Microwave, Range, Refrigerator, Washer
Exterior
Parking Features Attached Garage, Garage Door Opener
Garage Spaces 2.0
Pool None
Waterfront Description Association Access,Deeded Access,Lake View,Shared
Roof Type Age 8 Years or Less
Road Frontage Yes
Building
Story One
Foundation 1501
Sewer City Sewer/Connected
Water City Water/Connected
Level or Stories One
Structure Type Shake Siding
New Construction false
Schools
School District Minnetonka
Others
HOA Fee Include Cable TV,Lawn Care,Maintenance Grounds,Trash,Snow Removal
Restrictions Pets - Cats Allowed,Pets - Dogs Allowed
Read Less
Want to know what your home might be worth? Contact us for a FREE valuation!

Our team is ready to help you sell your home for the highest possible price ASAP





