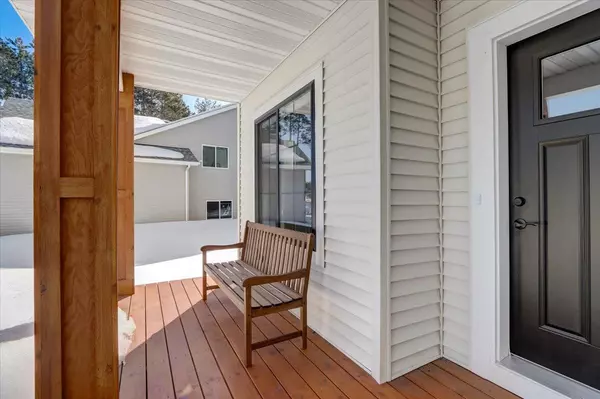$480,000
$499,000
3.8%For more information regarding the value of a property, please contact us for a free consultation.
13928 3rd AVE S Zimmerman, MN 55398
4 Beds
4 Baths
2,666 SqFt
Key Details
Sold Price $480,000
Property Type Single Family Home
Sub Type Single Family Residence
Listing Status Sold
Purchase Type For Sale
Square Footage 2,666 sqft
Price per Sqft $180
Subdivision Tall Pines
MLS Listing ID 6345292
Sold Date 04/28/23
Bedrooms 4
Full Baths 2
Half Baths 1
Three Quarter Bath 1
Year Built 2021
Contingent None
Lot Size 0.430 Acres
Acres 0.43
Lot Dimensions 78x222x88x222
Property Description
Come on in and check out this newer construction home without the new construction PRICE! This beautiful home features four bedrooms and four bathrooms with an open concept feel! The main level features a bonus room, a spacious living room with a corner gas fireplace that flows right through to the dining room and then into the kitchen. The kitchen has all SS appliances, quartz countertops, and a nice walk in pantry! The Master suite is located on the second floor along with 2 more bedrooms and the laundry room. Primary suite bathroom includes a freestanding tub and separate tiled shower. The lower level has a huge family room, bedroom and a full bathroom. This home has many upgrades such as new Water softener, sprinkler system, fence, fully insulated garage with a heater. Who doesn't love a four-car garage! Come on in and check it out before it is gone!
Location
State MN
County Sherburne
Zoning Residential-Single Family
Rooms
Basement 8 ft+ Pour
Dining Room Informal Dining Room
Interior
Heating Forced Air, Fireplace(s)
Cooling Central Air
Fireplaces Number 1
Fireplaces Type Living Room
Fireplace Yes
Appliance Air-To-Air Exchanger, Dishwasher, Disposal, Dryer, ENERGY STAR Qualified Appliances, Exhaust Fan, Freezer, Microwave, Range, Refrigerator, Stainless Steel Appliances, Washer, Water Softener Owned
Exterior
Parking Features Attached Garage, Asphalt
Garage Spaces 4.0
Fence Chain Link
Roof Type Asphalt
Building
Lot Description Tree Coverage - Heavy
Story Two
Foundation 743
Sewer City Sewer/Connected
Water City Water/Connected
Level or Stories Two
Structure Type Block,Vinyl Siding
New Construction false
Schools
School District Elk River
Read Less
Want to know what your home might be worth? Contact us for a FREE valuation!

Our team is ready to help you sell your home for the highest possible price ASAP





