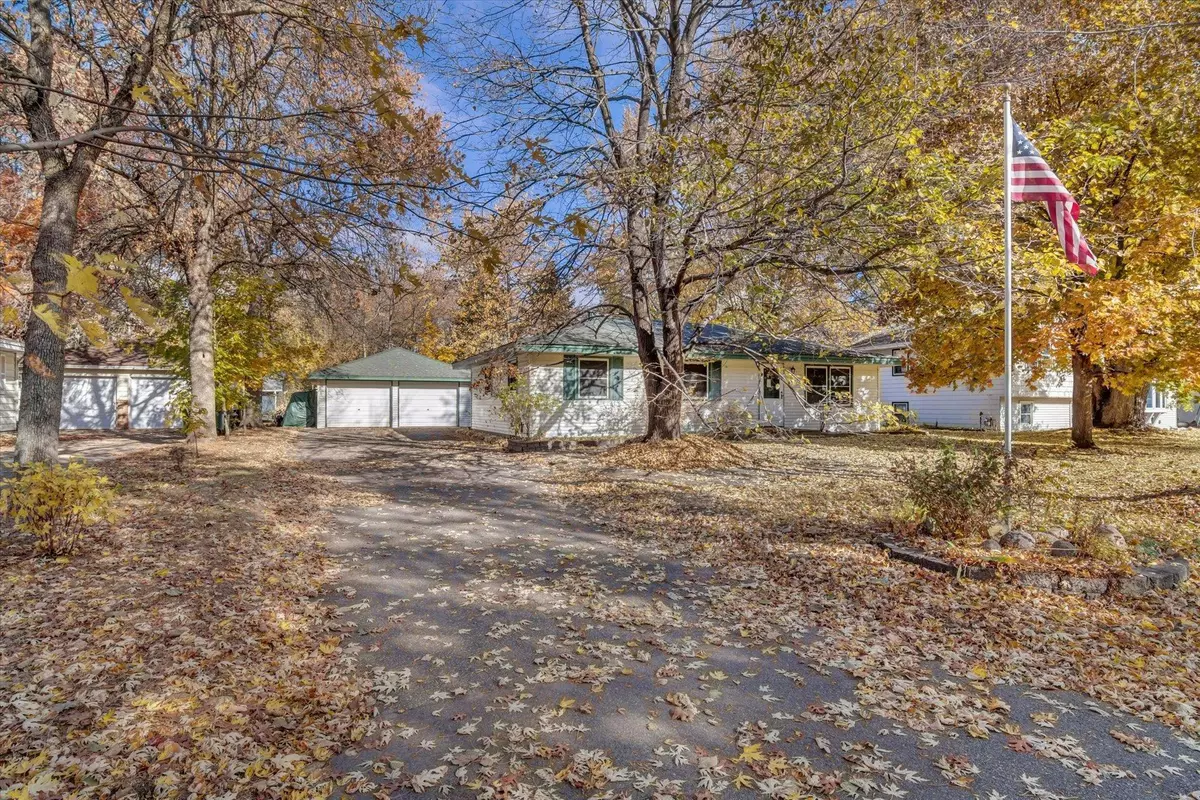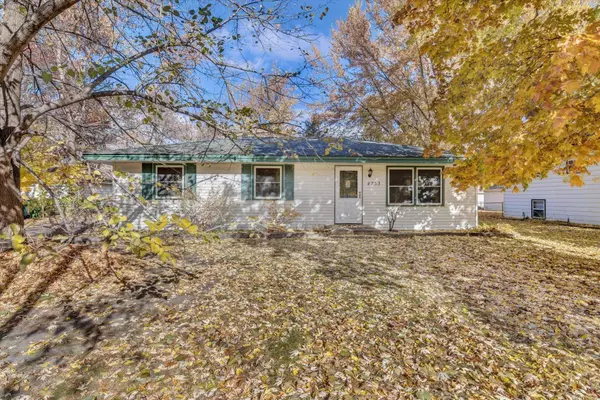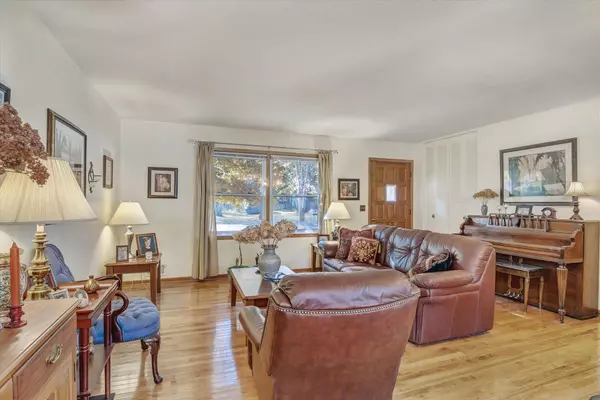$300,000
$315,000
4.8%For more information regarding the value of a property, please contact us for a free consultation.
4733 104th AVE NE Blaine, MN 55014
3 Beds
1 Bath
2,018 SqFt
Key Details
Sold Price $300,000
Property Type Single Family Home
Sub Type Single Family Residence
Listing Status Sold
Purchase Type For Sale
Square Footage 2,018 sqft
Price per Sqft $148
Subdivision Tauer Add
MLS Listing ID 6305450
Sold Date 04/14/23
Bedrooms 3
Full Baths 1
Year Built 1965
Annual Tax Amount $3,315
Tax Year 2022
Contingent None
Lot Size 10,454 Sqft
Acres 0.24
Lot Dimensions 76x135x76x135
Property Description
Located in award winning Centennial School District. The main level features a nice kitchen with lots of cabinets and counter space. The kitchen and dining area flow nicely into the living room and highlights the beautiful hardwood floor. The lower level has a large family room and a flex room that would make a great home office or game room. You will also appreciate the hobby of craft room with a walk-in closet for great storage. Relax in the back yard that includes a hand placed tile walkway. Truly a wonderful place to entertain, play , or do your gardening. There is also a large 2+ car garage and a handy shed (8 x 8) for your lawn and gardening equipment. Close to schools, parks, and shopping. With a coveted 3 bedrooms on the main level, this is a great opportunity. Schedule your showing today!
Location
State MN
County Anoka
Zoning Residential-Single Family
Rooms
Basement Finished, Full
Dining Room Informal Dining Room, Kitchen/Dining Room
Interior
Heating Forced Air
Cooling Central Air
Fireplace No
Appliance Dishwasher, Microwave, Range, Refrigerator
Exterior
Parking Features Detached, Asphalt, Electric
Garage Spaces 2.0
Building
Lot Description Tree Coverage - Medium
Story One
Foundation 1118
Sewer City Sewer/Connected
Water City Water/Connected
Level or Stories One
Structure Type Aluminum Siding
New Construction false
Schools
School District Centennial
Read Less
Want to know what your home might be worth? Contact us for a FREE valuation!

Our team is ready to help you sell your home for the highest possible price ASAP





