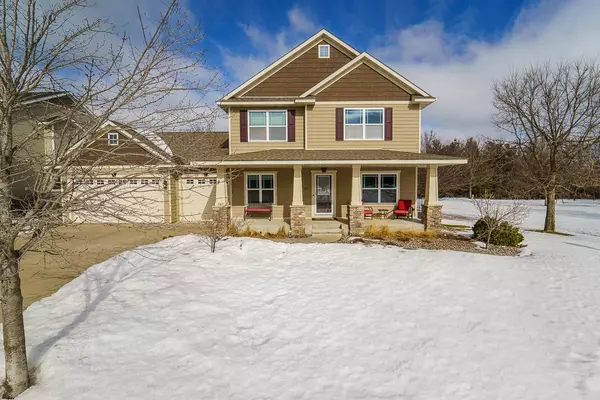$595,000
$600,000
0.8%For more information regarding the value of a property, please contact us for a free consultation.
2127 Vermillion Curve Woodbury, MN 55129
4 Beds
4 Baths
3,658 SqFt
Key Details
Sold Price $595,000
Property Type Single Family Home
Sub Type Single Family Residence
Listing Status Sold
Purchase Type For Sale
Square Footage 3,658 sqft
Price per Sqft $162
Subdivision Stonemill Farms 2Nd Add
MLS Listing ID 6332847
Sold Date 04/03/23
Bedrooms 4
Full Baths 2
Half Baths 1
Three Quarter Bath 1
HOA Fees $149/mo
Year Built 2010
Annual Tax Amount $6,566
Tax Year 2023
Contingent None
Lot Size 0.260 Acres
Acres 0.26
Lot Dimensions 85x135
Property Description
One owner stunning 2-story home is one that you have been waiting for. Energy efficient in desirable Stonemill Farms in pristine condition! Open floor plan & great spaces thru-out ideal for entertaining guests, & easy everyday living. Gorgeous kitchen, solid surface counter tops, hardwood fls, island eating bar which continues to the informal dining. Sliding patio doors lead out to a cement stamped patio perfect for MN summers. Custom cabinets & storage in the mud room and living room. Appreciate 2 offices & FP on the ML. UL features the primary bedroom, walk-in closet & luxury bathroom, separate jetted tub, dual sinks & walk in shower with 2 heads. Spacious laundry room, 2 full BA's, bedrooms have walk-in closets. While the LL offers lg BR walk-in/closet, exercise rm, FP, storage, ¾ bath, egress window accented with lg stones. Corner lot with privacy & fenced in park like backyard. Enjoy all the shared amenities the community has to offer such as a pool, parks, walking trails & more!
Location
State MN
County Washington
Zoning Residential-Single Family
Rooms
Basement Daylight/Lookout Windows, Drain Tiled, Egress Window(s), Finished, Full, Storage Space
Dining Room Breakfast Bar, Informal Dining Room, Kitchen/Dining Room
Interior
Heating Forced Air
Cooling Central Air
Fireplaces Number 2
Fireplaces Type Family Room, Gas, Living Room
Fireplace Yes
Appliance Air-To-Air Exchanger, Dishwasher, Disposal, Dryer, Exhaust Fan, Humidifier, Gas Water Heater, Microwave, Range, Refrigerator, Stainless Steel Appliances, Washer, Water Softener Owned, Wine Cooler
Exterior
Parking Features Attached Garage, Concrete, Garage Door Opener
Garage Spaces 3.0
Fence Full, Other
Pool Below Ground, Outdoor Pool, Shared
Roof Type Asphalt
Building
Lot Description Corner Lot, Tree Coverage - Light
Story Two
Foundation 1105
Sewer City Sewer/Connected
Water City Water/Connected
Level or Stories Two
Structure Type Brick/Stone,Vinyl Siding,Wood Siding
New Construction false
Schools
School District South Washington County
Others
HOA Fee Include Professional Mgmt,Recreation Facility,Shared Amenities
Read Less
Want to know what your home might be worth? Contact us for a FREE valuation!

Our team is ready to help you sell your home for the highest possible price ASAP





