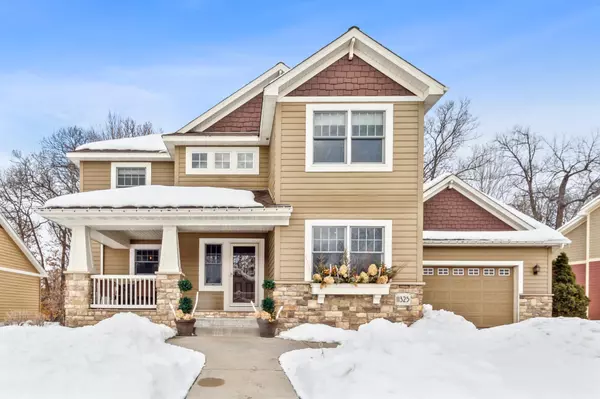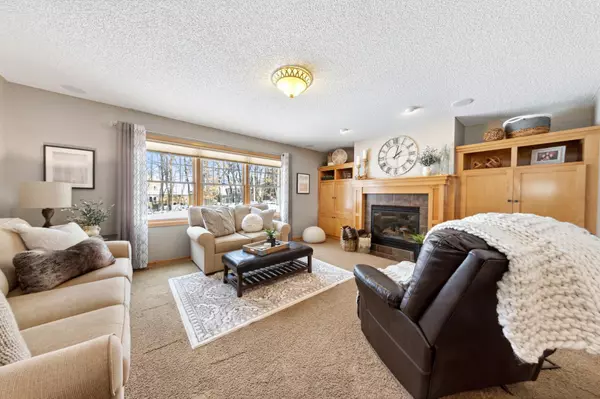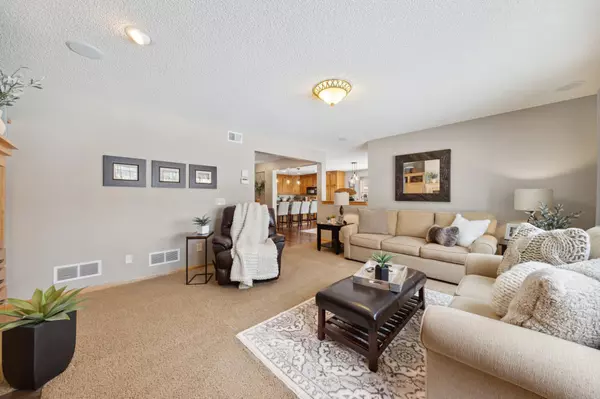$676,500
$689,000
1.8%For more information regarding the value of a property, please contact us for a free consultation.
11325 Parkside TRL Dayton, MN 55369
4 Beds
3 Baths
2,953 SqFt
Key Details
Sold Price $676,500
Property Type Single Family Home
Sub Type Single Family Residence
Listing Status Sold
Purchase Type For Sale
Square Footage 2,953 sqft
Price per Sqft $229
Subdivision Natures Crossing
MLS Listing ID 6329855
Sold Date 04/03/23
Bedrooms 4
Full Baths 2
Half Baths 1
HOA Fees $4/ann
Year Built 2004
Annual Tax Amount $6,233
Tax Year 2022
Contingent None
Lot Size 0.390 Acres
Acres 0.39
Lot Dimensions irregular
Property Description
Rare opportunity in this highly sought after neighborhood. This executive custom two story home in Nature's Crossing is surrounded by the premier Elm Creek Park Reserve! Home includes all Mega Homes standards, Andersen windows, granite tops, hardwood floors. James Hardie exterior, custom cabinets, huge bonus room, 24x36/864 square feet of tandem garage, walking trail and more!! This is a must see property!
Location
State MN
County Hennepin
Zoning Residential-Single Family
Rooms
Basement Concrete
Dining Room Breakfast Bar, Kitchen/Dining Room
Interior
Heating Forced Air, Fireplace(s)
Cooling Central Air
Fireplaces Number 1
Fireplaces Type Gas, Living Room
Fireplace Yes
Appliance Air-To-Air Exchanger, Dishwasher, Disposal, Dryer, Exhaust Fan, Gas Water Heater, Microwave, Range, Refrigerator, Stainless Steel Appliances, Washer
Exterior
Parking Features Attached Garage, Asphalt, Tandem
Garage Spaces 4.0
Roof Type Age Over 8 Years,Asphalt
Building
Lot Description Tree Coverage - Medium
Story Two
Foundation 1197
Sewer City Sewer/Connected
Water City Water/Connected
Level or Stories Two
Structure Type Brick/Stone,Wood Siding
New Construction false
Schools
School District Anoka-Hennepin
Others
HOA Fee Include Other
Read Less
Want to know what your home might be worth? Contact us for a FREE valuation!

Our team is ready to help you sell your home for the highest possible price ASAP





