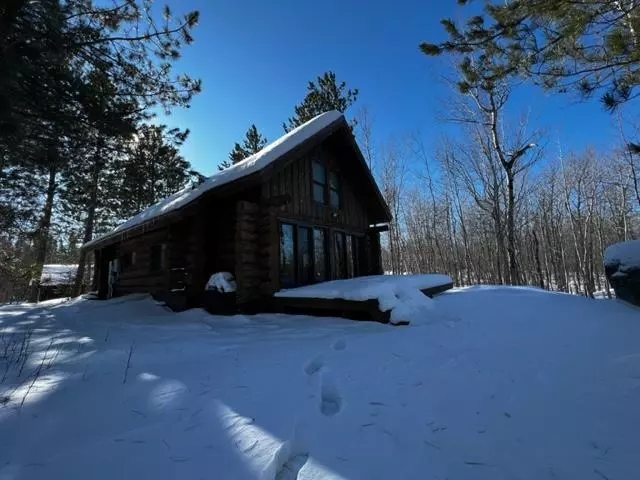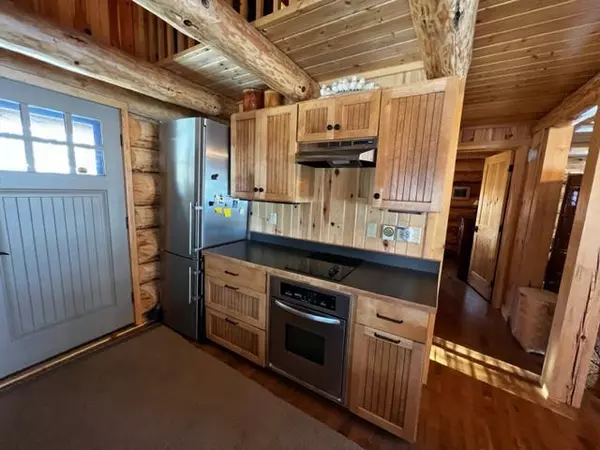$585,000
$550,000
6.4%For more information regarding the value of a property, please contact us for a free consultation.
2699 Bear Island Resort RD Babbitt, MN 55706
2 Beds
1 Bath
1,104 SqFt
Key Details
Sold Price $585,000
Property Type Single Family Home
Sub Type Single Family Residence
Listing Status Sold
Purchase Type For Sale
Square Footage 1,104 sqft
Price per Sqft $529
Subdivision Park Shores
MLS Listing ID 6332523
Sold Date 03/31/23
Bedrooms 2
Full Baths 1
Year Built 1982
Annual Tax Amount $3,963
Tax Year 2023
Contingent None
Lot Size 1.690 Acres
Acres 1.69
Lot Dimensions 287.00 x 274.00
Property Description
Bear Island Lake Log home, at the end of the road, with state land boarding the western and southern lot lines on 1.6 acres and 180 ft shoreline. First time on the market, and one owner home has been lovingly cared for and no detail has been overlooked. Pine studded level lot, with easy access to the lake, facing North, will give you amazing views to look at from almost every room in the house. Kitchen is galley style with lots of storage and the dining and living room are in an open concept floor plan with gas fp. Triple glass sliding doors (x 2) are perfectly framed to look at Bear Island as if it were your very own live masterpiece. Master bedroom and bath on this same level rounds out the first floor. Alternating tread stairs lead you to the upper level where you have a nice 2nd bedroom with lake views, and across the catwalk you can go into an office or den or make it a 3rd bedroom. 26x30 garage to house all your toys too!
Location
State MN
County St. Louis
Zoning Residential-Single Family
Body of Water Bear Island River
Rooms
Basement None
Dining Room Living/Dining Room
Interior
Heating Baseboard
Cooling None
Fireplaces Number 1
Fireplaces Type Gas
Fireplace Yes
Appliance Dishwasher, Electric Water Heater, Range, Refrigerator
Exterior
Parking Features Detached
Garage Spaces 2.0
Waterfront Description Lake Front
Roof Type Metal
Road Frontage No
Building
Story One and One Half
Foundation 736
Sewer Septic System Compliant - Yes
Water Drilled
Level or Stories One and One Half
Structure Type Log
New Construction false
Schools
School District Ely
Read Less
Want to know what your home might be worth? Contact us for a FREE valuation!

Our team is ready to help you sell your home for the highest possible price ASAP





