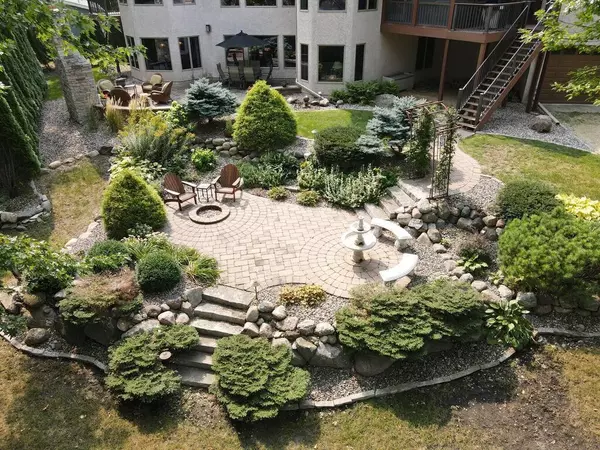$1,650,000
$1,750,000
5.7%For more information regarding the value of a property, please contact us for a free consultation.
14934 Pixie Point CIR SE Prior Lake, MN 55372
4 Beds
4 Baths
4,946 SqFt
Key Details
Sold Price $1,650,000
Property Type Single Family Home
Sub Type Single Family Residence
Listing Status Sold
Purchase Type For Sale
Square Footage 4,946 sqft
Price per Sqft $333
Subdivision Eastwood 2Nd Add
MLS Listing ID 6315817
Sold Date 03/29/23
Bedrooms 4
Full Baths 2
Half Baths 1
Three Quarter Bath 1
Year Built 2002
Annual Tax Amount $13,098
Tax Year 2022
Contingent None
Lot Size 0.420 Acres
Acres 0.42
Lot Dimensions 133x139
Property Description
Spectacular, cozy yet elegant, custom built rambler nestled perfectly into a quiet lot on beautiful Lower Prior Lake. This quality Koestering built home offers many unique features and details throughout and has been lovingly maintained by the Sellers for 18 years. The blend of European, rustic decor with the fully manicured, tranquil setting make this home memorable and immediately endearing. Spacious rooms throughout offer stunning lake views. Spancrete garage with second drive is ideal for storing your boat and other lake living necessities. Highlights include Brazilian cherry floors, solid cherry cabinetry, granite, marble, stone, walk-in closets in all bedrooms, stunning master suite with sunroom, handmade finishes throughout, and so much more. A true must see to believe. Don't miss the Matterport tour in supplements.
Location
State MN
County Scott
Zoning Residential-Single Family
Body of Water Lower Prior
Rooms
Basement Daylight/Lookout Windows, Drain Tiled, Finished, Full, Sump Pump, Walkout
Dining Room Breakfast Bar, Breakfast Area, Eat In Kitchen, Informal Dining Room, Kitchen/Dining Room, Separate/Formal Dining Room
Interior
Heating Forced Air, Fireplace(s), Other
Cooling Central Air
Fireplaces Number 4
Fireplaces Type Two Sided, Amusement Room, Circulating, Family Room, Free Standing, Gas, Living Room, Primary Bedroom, Stone
Fireplace Yes
Appliance Air-To-Air Exchanger, Central Vacuum, Cooktop, Dishwasher, Disposal, Dryer, Exhaust Fan, Microwave, Refrigerator, Stainless Steel Appliances, Wall Oven, Washer, Water Softener Owned
Exterior
Parking Features Attached Garage, Gravel, Concrete, Electric, Floor Drain, Garage Door Opener, Heated Garage, Insulated Garage, Multiple Garages, Other, Underground
Garage Spaces 6.0
Waterfront Description Lake Front,Lake View,Shared
View Lake, Panoramic
Roof Type Age Over 8 Years,Asphalt,Pitched
Road Frontage No
Building
Lot Description Accessible Shoreline, Irregular Lot, Tree Coverage - Medium
Story One
Foundation 2533
Sewer City Sewer/Connected
Water City Water/Connected
Level or Stories One
Structure Type Brick/Stone,Fiber Cement,Stucco,Wood Siding
New Construction false
Schools
School District Prior Lake-Savage Area Schools
Read Less
Want to know what your home might be worth? Contact us for a FREE valuation!

Our team is ready to help you sell your home for the highest possible price ASAP





