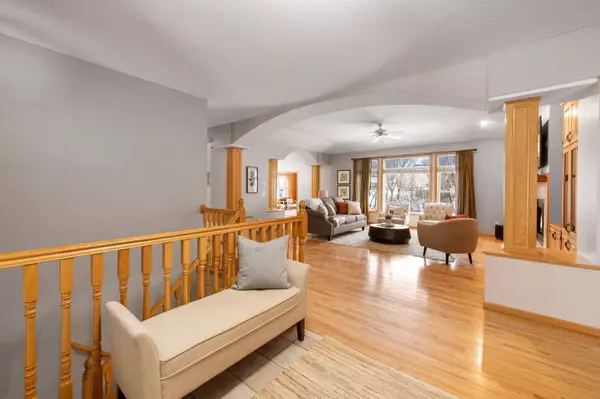$575,000
$550,000
4.5%For more information regarding the value of a property, please contact us for a free consultation.
9475 Kirkwood WAY N Maple Grove, MN 55369
5 Beds
3 Baths
3,587 SqFt
Key Details
Sold Price $575,000
Property Type Single Family Home
Sub Type Single Family Residence
Listing Status Sold
Purchase Type For Sale
Square Footage 3,587 sqft
Price per Sqft $160
Subdivision Teal Lake Meadows 5Th Add
MLS Listing ID 6325969
Sold Date 03/24/23
Bedrooms 5
Full Baths 2
Three Quarter Bath 1
HOA Fees $7/ann
Year Built 1998
Annual Tax Amount $6,112
Tax Year 2023
Contingent None
Lot Size 0.400 Acres
Acres 0.4
Lot Dimensions 87 X 205 X 83 X 253
Property Description
Welcome to this beautifully updated one-story home with a spacious walk out basement. Main level offers a large living room with built-in storage, tray vaulted ceilings, and huge windows. Excellent open layout to the dining area, kitchen, and four-season sunroom. The kitchen layout makes cooking easy with the center island, granite counter tops, and tile backsplash. Plenty of storage with the pantry and wood cabinets. Relax in the primary bedroom with tray vaulted ceilings, hardwood floors, a huge walk-in closet, and five-piece ensuite. Lower-level walk out basement offers flexibility as an in-law suite with the kitchenette, full bath, and three extra bedrooms. The lower-level family room is very large and can be used for multiple recreational purposes. Attached four car garage has a lot of storage. Enjoy the privacy of a large lot. The neighborhood includes a playground, tennis courts, basketball, baseball field, paved bike/walking trails, and Elm Creek Park Reserve is minutes away.
Location
State MN
County Hennepin
Zoning Residential-Single Family
Rooms
Basement Finished, Sump Pump, Walkout
Interior
Heating Forced Air
Cooling Central Air
Fireplaces Number 1
Fireplace Yes
Exterior
Parking Features Attached Garage
Garage Spaces 4.0
Building
Story One
Foundation 1857
Sewer City Sewer/Connected
Water City Water/Connected
Level or Stories One
Structure Type Brick/Stone,Vinyl Siding
New Construction false
Schools
School District Osseo
Others
HOA Fee Include Other
Read Less
Want to know what your home might be worth? Contact us for a FREE valuation!

Our team is ready to help you sell your home for the highest possible price ASAP





