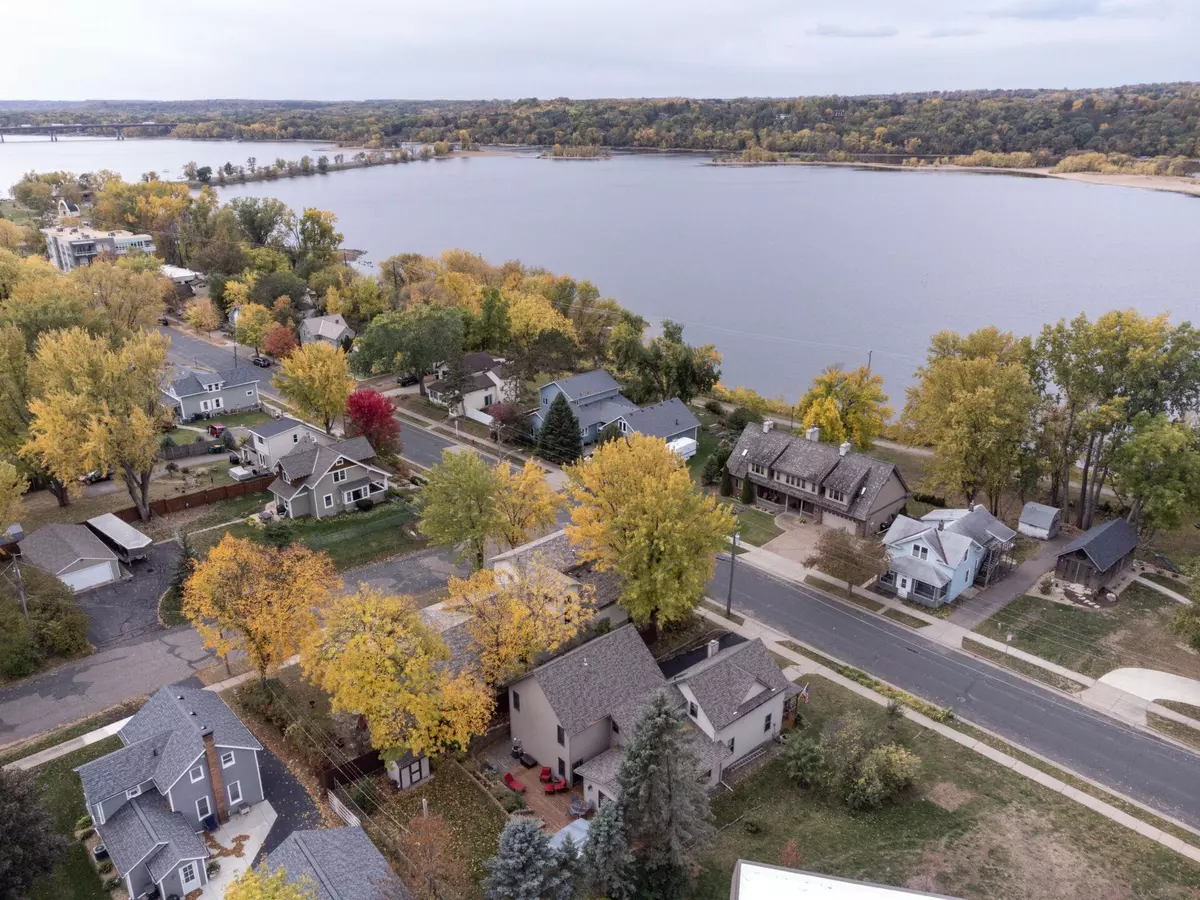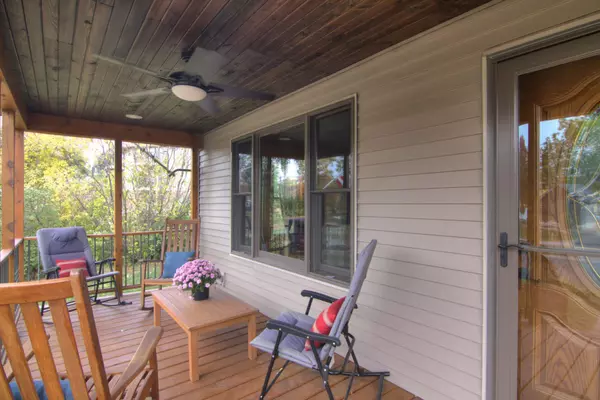$578,000
$578,000
For more information regarding the value of a property, please contact us for a free consultation.
1008 1st ST Hudson, WI 54016
4 Beds
4 Baths
2,678 SqFt
Key Details
Sold Price $578,000
Property Type Single Family Home
Sub Type Single Family Residence
Listing Status Sold
Purchase Type For Sale
Square Footage 2,678 sqft
Price per Sqft $215
Subdivision City/Hudson
MLS Listing ID 6270294
Sold Date 03/10/23
Bedrooms 4
Full Baths 1
Half Baths 2
Three Quarter Bath 1
Year Built 1900
Annual Tax Amount $5,293
Tax Year 2021
Contingent None
Lot Size 9,147 Sqft
Acres 0.21
Lot Dimensions 62x42x6x112x14x54x141
Property Description
The downtown house you've been waiting for! Located in the heart of Hudson with Saint Croix River views, this house has had the kinds of updates you want for today's lifestyle. You'll enjoy views of the river and appreciate walking to everything downtown Hudson offers. Four bedrooms and four baths, including a main floor bedroom and two main floor baths, give this house lasting appeal. With 3 bedrooms and another two baths upstairs, along with a family room, deck, views of the river, and an office, there is ample space to spread out. You will love the private backyard with decking, patio, and an outdoor kitchen! The garage is nicely finished and has in-floor heat. Many updates throughout include Andersen 400 windows, newer mechanicals, maintenance free exterior, charging station, and a huge mudroom to keep everything running smoothly. Garage and 2nd story addition done in 2014. With a 3 minute walk you can launch your kayak into the St Croix River-how convenient! Move in and enjoy!
Location
State WI
County St. Croix
Zoning Residential-Single Family
Body of Water St. Croix River
Rooms
Basement Crawl Space, Drain Tiled, Partial
Dining Room Separate/Formal Dining Room
Interior
Heating Forced Air, Radiant Floor
Cooling Central Air
Fireplace No
Appliance Cooktop, Dishwasher, Dryer, Exhaust Fan, Gas Water Heater, Microwave, Range, Refrigerator, Washer
Exterior
Parking Features Attached Garage, Asphalt, Garage Door Opener
Garage Spaces 2.0
Fence Privacy, Wood
Waterfront Description River View
View Panoramic, West
Roof Type Age 8 Years or Less,Asphalt
Road Frontage Yes
Building
Lot Description Tree Coverage - Medium
Story Two
Foundation 1390
Sewer City Sewer/Connected
Water City Water/Connected
Level or Stories Two
Structure Type Steel Siding
New Construction false
Schools
School District Hudson
Read Less
Want to know what your home might be worth? Contact us for a FREE valuation!

Our team is ready to help you sell your home for the highest possible price ASAP





