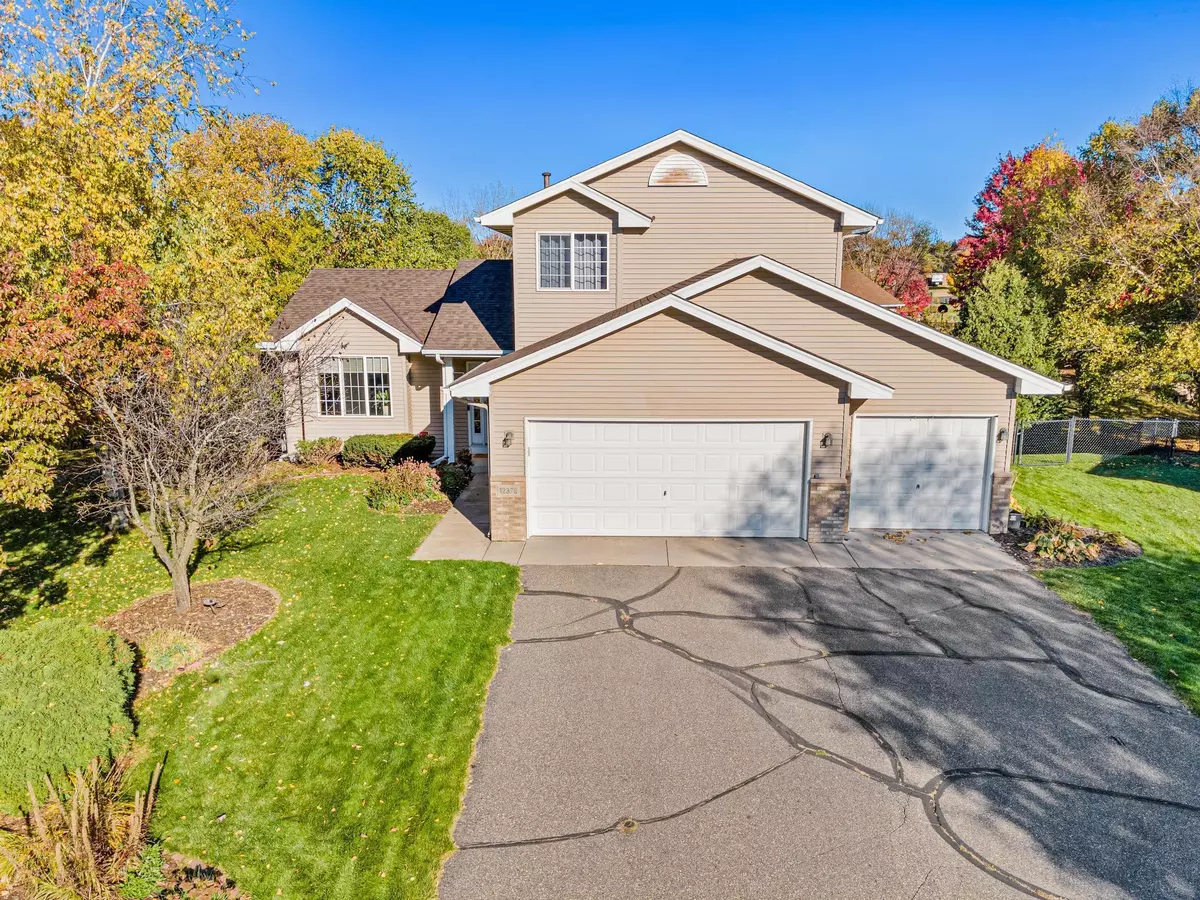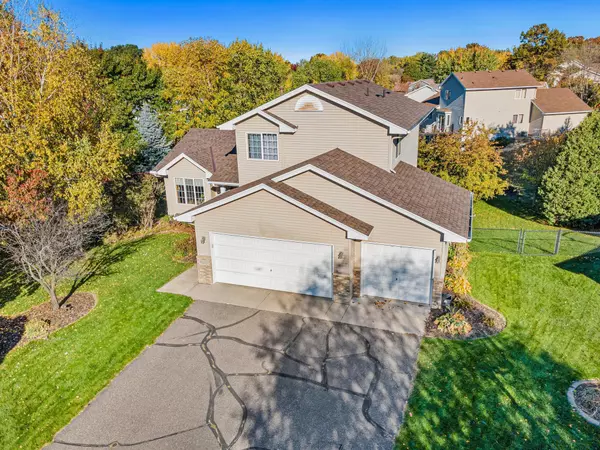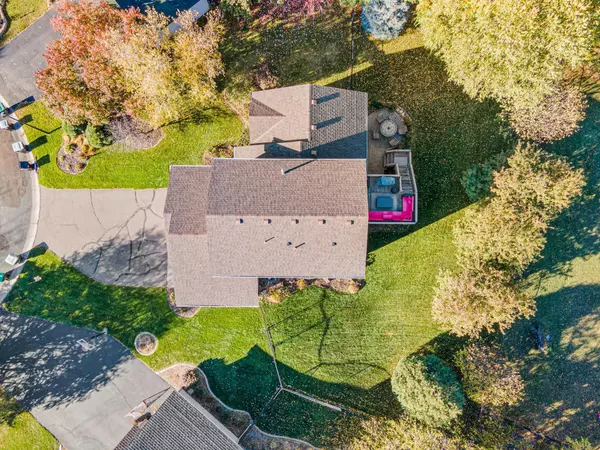$450,000
$429,000
4.9%For more information regarding the value of a property, please contact us for a free consultation.
12378 Swallow ST NW Coon Rapids, MN 55448
5 Beds
4 Baths
3,391 SqFt
Key Details
Sold Price $450,000
Property Type Single Family Home
Sub Type Single Family Residence
Listing Status Sold
Purchase Type For Sale
Square Footage 3,391 sqft
Price per Sqft $132
Subdivision Elizabeth Court 4Th Add
MLS Listing ID 6271106
Sold Date 03/07/23
Bedrooms 5
Full Baths 1
Half Baths 1
Three Quarter Bath 2
Year Built 1999
Annual Tax Amount $3,896
Tax Year 2022
Contingent None
Lot Size 0.330 Acres
Acres 0.33
Lot Dimensions 47x186x177x118
Property Description
If you're looking for a home that has it ALL, this is the one for you! Backyard offers a deck off the dining area for grilling that leads down to a patio off the lower walkout. Stroll into the back yard to a sunken, brick firepit with retaining wall for sitting & gazing at the pond where you can enjoy hockey with family/friends. This home is located in a cul-de-sac and just down the street from Thrush Park. Enter through the 3 car garage to your mudroom with laundry. To the left is a massive closet for all the winter gear and shoes but it gets better...this closet leads to the front entry as well! The kitchen is designed with function & style including updated appliances with a pantry to die for! Enjoy a spacious living room with vaulted ceilings & fireplace. Upstairs the primary bedroom boasts its own bathroom & large walk-in closet. This bathroom could easily be updated to include a tub if storage shelves removed. The lower level offers 2 options for office space. Don't miss out!
Location
State MN
County Anoka
Zoning Residential-Single Family
Rooms
Basement Block, Finished, Full, Storage Space, Walkout
Dining Room Kitchen/Dining Room
Interior
Heating Forced Air
Cooling Central Air
Fireplaces Number 2
Fireplaces Type Family Room, Gas, Living Room
Fireplace Yes
Appliance Dishwasher, Disposal, Dryer, Electric Water Heater, Microwave, Refrigerator, Washer, Water Softener Owned
Exterior
Parking Features Attached Garage, Asphalt, Garage Door Opener, Insulated Garage
Garage Spaces 3.0
Fence Chain Link, Partial
Pool None
Waterfront Description Pond
Roof Type Age 8 Years or Less,Asphalt,Pitched
Building
Lot Description Irregular Lot, Tree Coverage - Light
Story Modified Two Story
Foundation 1008
Sewer City Sewer/Connected
Water City Water/Connected
Level or Stories Modified Two Story
Structure Type Brick/Stone,Vinyl Siding,Wood Siding
New Construction false
Schools
School District Anoka-Hennepin
Read Less
Want to know what your home might be worth? Contact us for a FREE valuation!

Our team is ready to help you sell your home for the highest possible price ASAP





