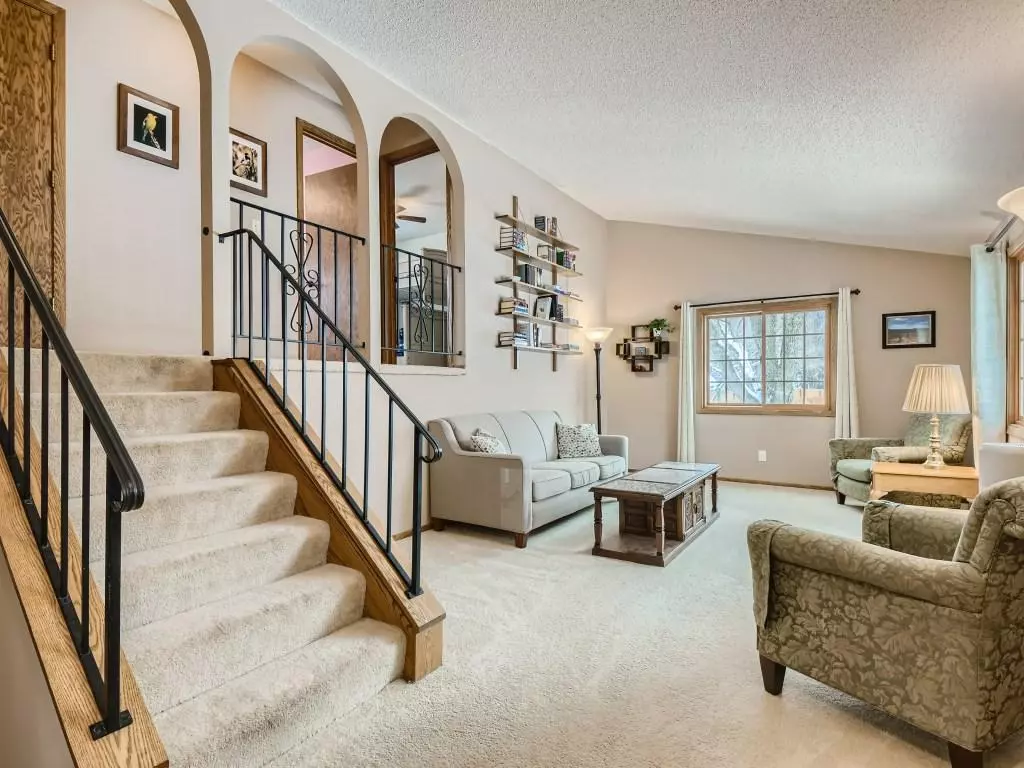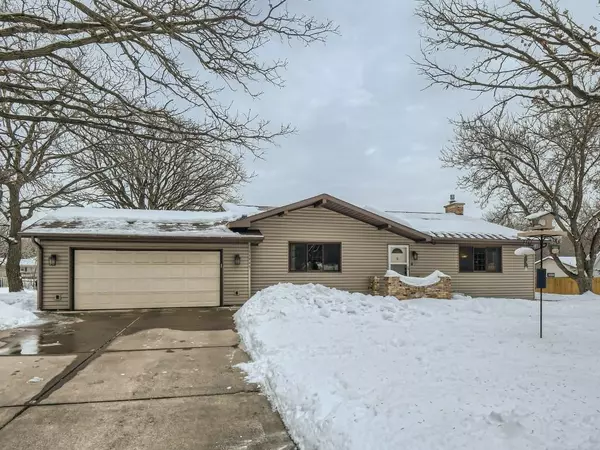$351,000
$334,900
4.8%For more information regarding the value of a property, please contact us for a free consultation.
11955 Ilex CIR NW Coon Rapids, MN 55448
4 Beds
3 Baths
2,130 SqFt
Key Details
Sold Price $351,000
Property Type Single Family Home
Sub Type Single Family Residence
Listing Status Sold
Purchase Type For Sale
Square Footage 2,130 sqft
Price per Sqft $164
Subdivision Golf Terrace 3Rd Add
MLS Listing ID 6326575
Sold Date 03/03/23
Bedrooms 4
Full Baths 1
Three Quarter Bath 2
Year Built 1976
Annual Tax Amount $2,756
Tax Year 2022
Contingent None
Lot Size 0.500 Acres
Acres 0.5
Lot Dimensions 162x138x117x167
Property Description
4 bedroom/3 bath home with remodeling on a huge corner lot. Walk into the living room with vaulting and enter the eat-in kitchen with lovely remodeled cabinetry with nice pullouts and stainless appliances (new recessed microwave, double oven stove & Bosch dishwasher). The upper level has 3 bedrooms and the master has double closets and a remodeled luxury bath (floor-to-ceiling tile shower with sliding glass door, pine shiplap walls, oak craftsman trim, quartz corner vanity, luxury vinyl plank flooring). Balcony hallway to the other two bedrooms and upper bath. The lower level has a family room with a gas fireplace, an additional 3/4 bath, and a large additional bedroom. The 4th level has a flex room with an adjoining storage room and laundry. The backyard is almost 1/2 acre with partial privacy fencing, a large freshly painted storage barn, and raised bed and fenced gardens. Small cul-de-sac street & 2 blocks from Sand Creek Trail. Concrete driveway. New roof in 2019.
Location
State MN
County Anoka
Zoning Residential-Single Family
Rooms
Basement Daylight/Lookout Windows, Finished, Full
Dining Room Eat In Kitchen, Kitchen/Dining Room
Interior
Heating Forced Air
Cooling Central Air
Fireplaces Number 1
Fireplaces Type Brick, Gas
Fireplace Yes
Appliance Dishwasher, Dryer, Exhaust Fan, Microwave, Range, Refrigerator, Washer
Exterior
Parking Features Attached Garage, Concrete
Garage Spaces 2.0
Fence Partial, Privacy
Roof Type Age 8 Years or Less
Building
Lot Description Corner Lot
Story Four or More Level Split
Foundation 1100
Sewer City Sewer/Connected
Water City Water/Connected
Level or Stories Four or More Level Split
Structure Type Vinyl Siding
New Construction false
Schools
School District Anoka-Hennepin
Read Less
Want to know what your home might be worth? Contact us for a FREE valuation!

Our team is ready to help you sell your home for the highest possible price ASAP





