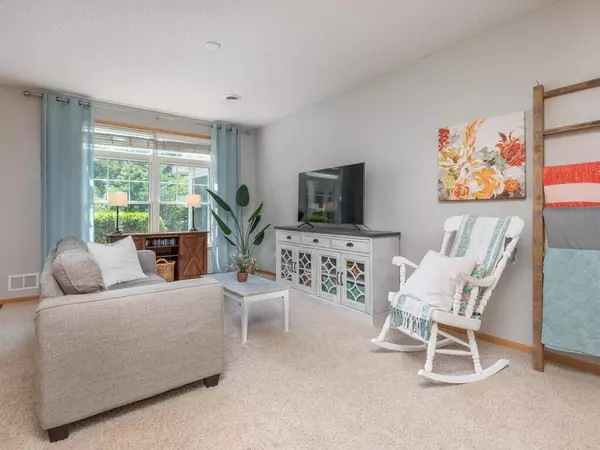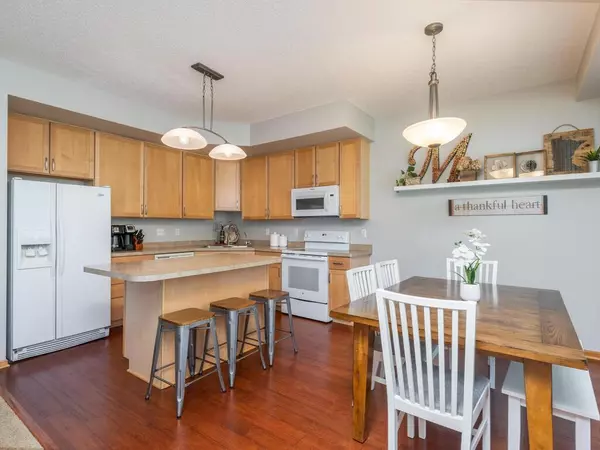$274,900
$279,900
1.8%For more information regarding the value of a property, please contact us for a free consultation.
5787 Colony LN Mound, MN 55364
3 Beds
2 Baths
1,864 SqFt
Key Details
Sold Price $274,900
Property Type Townhouse
Sub Type Townhouse Side x Side
Listing Status Sold
Purchase Type For Sale
Square Footage 1,864 sqft
Price per Sqft $147
Subdivision The Village By The Bay
MLS Listing ID 6308442
Sold Date 02/22/23
Bedrooms 3
Full Baths 1
Half Baths 1
HOA Fees $312/mo
Year Built 2005
Annual Tax Amount $2,387
Tax Year 2022
Contingent None
Lot Size 0.340 Acres
Acres 0.34
Lot Dimensions 190 x 78
Property Description
Rare "On the Pond" unit now available! Sun-filled and open-living main floor plan. This 2-Story, 3-bedroom, 2 bath, 2 car-garage townhome is located in the in-demand 'Village by the Bay' neighborhood.
Includes southern exposure to pond, 9' ceilings on the main level and engineered hardwood flooring. The upper level includes laundry, walk-thru partitioned bathroom, 2 bedrooms with pond views and a third 20 x 19 bedroom (or family room) with a wall of closets. Patio faces the pond for a quiet and private backyard. Walk to restaurants, grocery store, Walgreens, local farmers market, the marina, library, and the Dakota Trail Rail & Transit Center. Welcome Home!
Location
State MN
County Hennepin
Zoning Residential-Multi-Family
Rooms
Basement None
Dining Room Breakfast Bar, Breakfast Area, Eat In Kitchen, Informal Dining Room, Kitchen/Dining Room
Interior
Heating Forced Air
Cooling Central Air
Fireplace No
Appliance Cooktop, Dishwasher, Disposal, Exhaust Fan, Freezer, Gas Water Heater, Water Osmosis System, Microwave, Range, Refrigerator, Water Softener Owned
Exterior
Parking Features Attached Garage, Asphalt, Garage Door Opener, Guest Parking
Garage Spaces 2.0
Waterfront Description Pond
Roof Type Age Over 8 Years,Asphalt,Pitched
Building
Story Two
Foundation 1164
Sewer City Sewer/Connected
Water City Water/Connected
Level or Stories Two
Structure Type Vinyl Siding
New Construction false
Schools
School District Westonka
Others
HOA Fee Include Maintenance Structure,Hazard Insurance,Lawn Care,Maintenance Grounds,Parking,Professional Mgmt,Trash,Shared Amenities,Lawn Care,Snow Removal,Water
Restrictions Pets - Cats Allowed,Pets - Dogs Allowed
Read Less
Want to know what your home might be worth? Contact us for a FREE valuation!

Our team is ready to help you sell your home for the highest possible price ASAP





