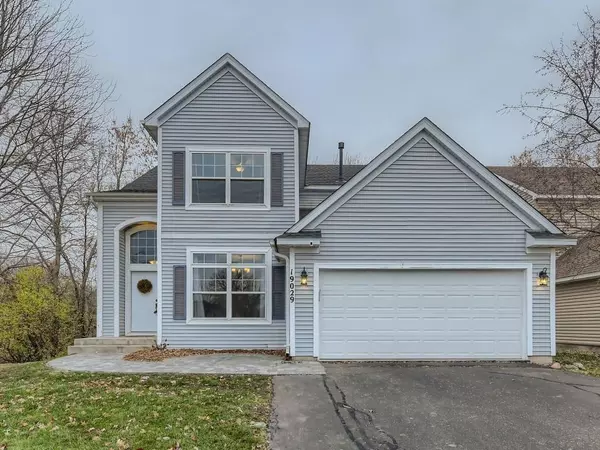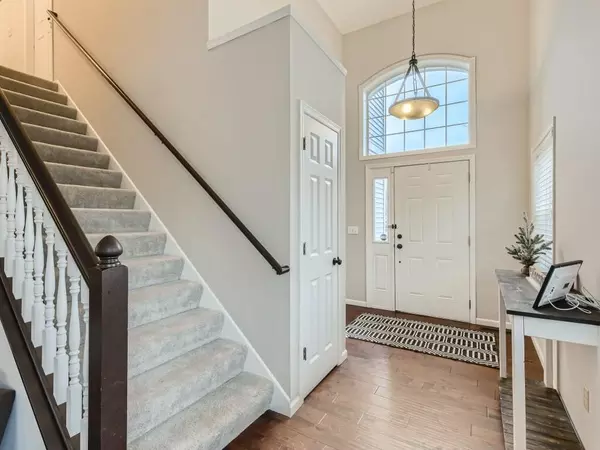$475,000
$499,000
4.8%For more information regarding the value of a property, please contact us for a free consultation.
19029 95th AVE N Maple Grove, MN 55311
3 Beds
4 Baths
2,766 SqFt
Key Details
Sold Price $475,000
Property Type Single Family Home
Sub Type Single Family Residence
Listing Status Sold
Purchase Type For Sale
Square Footage 2,766 sqft
Price per Sqft $171
Subdivision The Village Of Rush Creek
MLS Listing ID 6306420
Sold Date 02/03/23
Bedrooms 3
Full Baths 2
Half Baths 1
Three Quarter Bath 1
HOA Fees $8/ann
Year Built 1999
Annual Tax Amount $4,492
Tax Year 2022
Contingent None
Lot Size 8,276 Sqft
Acres 0.19
Lot Dimensions 133x51x130x70
Property Sub-Type Single Family Residence
Property Description
Bright open and airy 3Br 4Bath 2 story with walkout lower level. Beautiful hardwood flooring-throughout first floor. Spacious kitchen with center island. plenty of cabinetry, granite countertops, SS appliances and new dishwasher. Classic brick gas fireplace in living rm for those chilly days. Dining room/office is being used as a flex rm for children play area. There is also a convenient and functional mud room/laundry on this level. Second floor has vaulted primary Br and bath along with a foyer area for separation for the 2 additional Br's upstairs. Light filled lower level family rm w/spacious storage space and room for 4th Br if needed. Private lot with no neighbors to southern exposure rear of home w/deck and wooded views + east of home with wooded wetland views. New roof and a nice new front paver walkway in 2021. Wonderful location with Rush Creek elementary + Maple Grove Jr & Sr High. Shopping near by and easy access for commuting. See this thoughtful layed out home today!
Location
State MN
County Hennepin
Zoning Residential-Single Family
Rooms
Basement Daylight/Lookout Windows, Finished, Storage Space, Walkout
Dining Room Breakfast Bar, Eat In Kitchen, Kitchen/Dining Room, Separate/Formal Dining Room
Interior
Heating Forced Air
Cooling Central Air
Fireplaces Number 1
Fireplaces Type Brick, Gas, Living Room
Fireplace Yes
Appliance Dishwasher, Double Oven, Dryer, Gas Water Heater, Water Osmosis System, Microwave, Range, Refrigerator, Stainless Steel Appliances, Washer
Exterior
Parking Features Attached Garage
Garage Spaces 2.0
Roof Type Age 8 Years or Less,Architecural Shingle
Building
Lot Description Tree Coverage - Medium
Story Two
Foundation 933
Sewer City Sewer/Connected
Water City Water/Connected
Level or Stories Two
Structure Type Vinyl Siding,Wood Siding
New Construction false
Schools
School District Osseo
Others
HOA Fee Include Other
Read Less
Want to know what your home might be worth? Contact us for a FREE valuation!

Our team is ready to help you sell your home for the highest possible price ASAP





