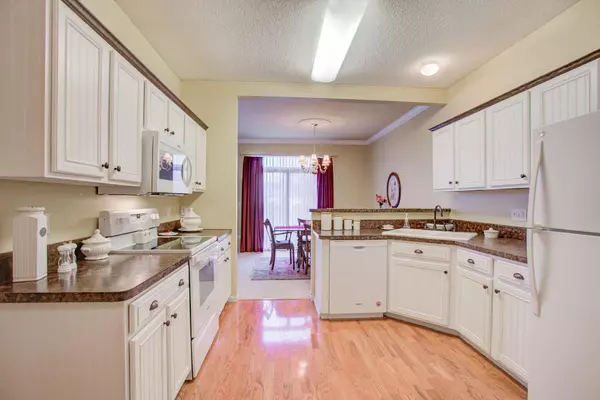$294,500
$299,900
1.8%For more information regarding the value of a property, please contact us for a free consultation.
9004 Garland LN N Maple Grove, MN 55311
3 Beds
3 Baths
1,628 SqFt
Key Details
Sold Price $294,500
Property Type Townhouse
Sub Type Townhouse Side x Side
Listing Status Sold
Purchase Type For Sale
Square Footage 1,628 sqft
Price per Sqft $180
Subdivision Centennial Crossing 3Rd Add
MLS Listing ID 6302104
Sold Date 01/31/23
Bedrooms 3
Full Baths 2
Half Baths 1
HOA Fees $200/mo
Year Built 2001
Annual Tax Amount $2,820
Tax Year 2022
Contingent None
Lot Size 2,178 Sqft
Acres 0.05
Lot Dimensions COMMON
Property Description
Welcome to this beautiful 3-bedroom 3-bathroom 2 car garage townhome in Maple Grove! As you walk inside to the main level you will be greeted with beautiful crown molding, hardwood floors, a large living room with a gas burning fireplace, a beautiful kitchen with matching appliances, a charming breakfast bar, the laundry room, a half bathroom, and the dining room. Moving upstairs you will find two spacious bedrooms, a full bathroom and the large landing space perfect for a home office. The upper level also holds the owner's suite which has a vaulted ceiling, a private full bathroom with a large vanity and a walk-through closet. Moving outside you will find a beautiful extra-large patio that has great views of the expansive yard space that is perfect for games or other activities. This home is also located just minutes away from many great shopping spots, playgrounds, daycares, and restaurants. Don't miss your chance to call this home!
Location
State MN
County Hennepin
Zoning Residential-Single Family
Rooms
Basement None
Dining Room Breakfast Bar, Separate/Formal Dining Room
Interior
Heating Forced Air
Cooling Central Air
Fireplaces Number 1
Fireplaces Type Gas, Living Room
Fireplace Yes
Appliance Dishwasher, Disposal, Dryer, Exhaust Fan, Range, Refrigerator, Washer, Water Softener Owned
Exterior
Parking Features Attached Garage, Concrete
Garage Spaces 2.0
Roof Type Asphalt
Building
Story Two
Foundation 756
Sewer City Sewer/Connected
Water City Water/Connected
Level or Stories Two
Structure Type Brick/Stone,Vinyl Siding
New Construction false
Schools
School District Osseo
Others
HOA Fee Include Lawn Care,Professional Mgmt,Snow Removal
Restrictions Mandatory Owners Assoc,Pets - Cats Allowed,Pets - Dogs Allowed,Pets - Number Limit
Read Less
Want to know what your home might be worth? Contact us for a FREE valuation!

Our team is ready to help you sell your home for the highest possible price ASAP





