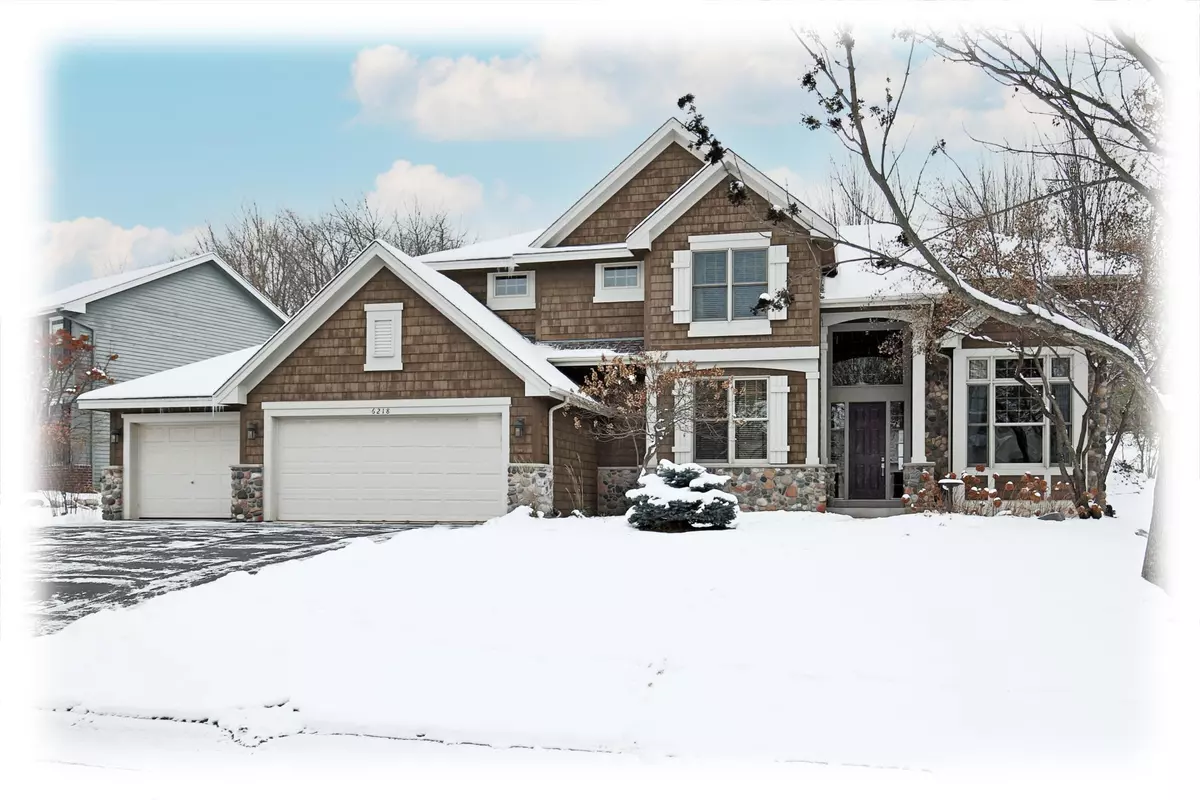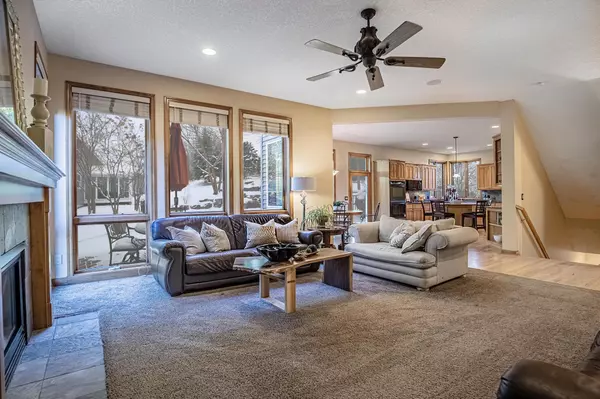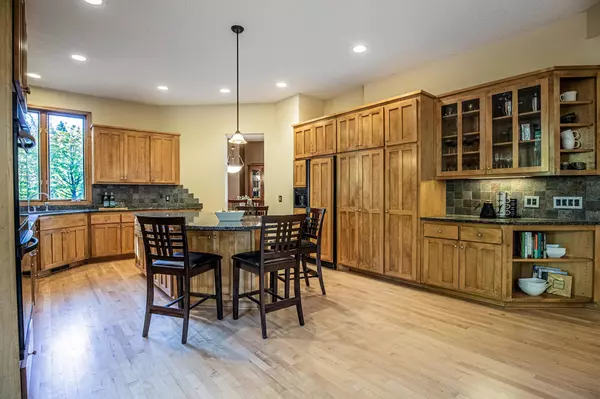$645,000
$675,000
4.4%For more information regarding the value of a property, please contact us for a free consultation.
6218 Quantico LN N Maple Grove, MN 55311
4 Beds
3 Baths
3,402 SqFt
Key Details
Sold Price $645,000
Property Type Single Family Home
Sub Type Single Family Residence
Listing Status Sold
Purchase Type For Sale
Square Footage 3,402 sqft
Price per Sqft $189
Subdivision Rosemary Woods 2Nd Add
MLS Listing ID 6312363
Sold Date 01/27/23
Bedrooms 4
Full Baths 2
Half Baths 1
HOA Fees $10/ann
Year Built 2000
Annual Tax Amount $7,385
Tax Year 2022
Contingent None
Lot Size 10,454 Sqft
Acres 0.24
Lot Dimensions NW91X125X74X126
Property Sub-Type Single Family Residence
Property Description
This executive home offers the potential of 5100+ sq feet and is located on a quiet cul-de-sac street! Lot boasts stunning mature trees and perennials with an array of seasonal changing color. Impressive 2-story foyer and living room is a welcome to any guest. Original builder's floor plan expanded to accommodate a spacious kitchen, center island and dinette! Perfectly positioned windows allow for abundant natural light and tranquil views. Office features elegant French doors and built-ins. Loft and 4 bedrooms on one level with a potential for a 5th bedroom in the lower level. Primary suite with gracious vaulted ceiling, sophisticated double door entry, tranquil views, dual closets, sitting area with dramatic plank wall and built-ins. Lower level with 9 ft ceilings. So much space for possible exercise room, billiards, family room and much more. Storage with quality adjustable storage system. New driveway and heated 3 car garage are a plus.
Location
State MN
County Hennepin
Zoning Residential-Single Family
Rooms
Basement Drain Tiled, Egress Window(s), Full, Sump Pump, Unfinished
Dining Room Breakfast Bar, Eat In Kitchen, Informal Dining Room, Kitchen/Dining Room, Separate/Formal Dining Room
Interior
Heating Forced Air
Cooling Central Air
Fireplaces Number 1
Fireplaces Type Family Room, Gas
Fireplace Yes
Appliance Air-To-Air Exchanger, Cooktop, Dishwasher, Disposal, Dryer, Exhaust Fan, Humidifier, Microwave, Refrigerator, Wall Oven, Washer, Water Softener Owned
Exterior
Parking Features Attached Garage, Garage Door Opener
Garage Spaces 3.0
Roof Type Age Over 8 Years,Asphalt
Building
Story Two
Foundation 1748
Sewer City Sewer/Connected
Water City Water/Connected
Level or Stories Two
Structure Type Brick/Stone,Cedar
New Construction false
Schools
School District Wayzata
Others
HOA Fee Include Other
Read Less
Want to know what your home might be worth? Contact us for a FREE valuation!

Our team is ready to help you sell your home for the highest possible price ASAP





