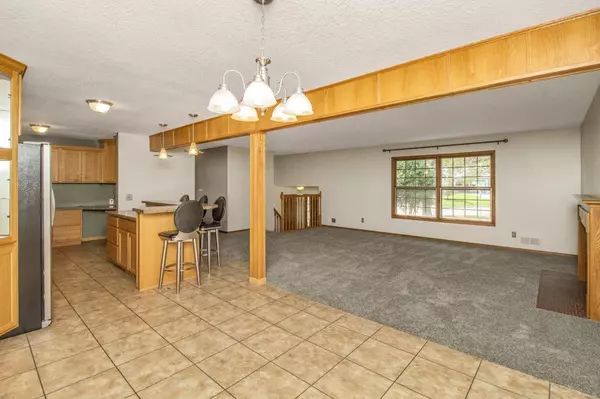$407,000
$425,000
4.2%For more information regarding the value of a property, please contact us for a free consultation.
3511 Chelmsford RD NE Saint Anthony, MN 55418
3 Beds
3 Baths
2,058 SqFt
Key Details
Sold Price $407,000
Property Type Single Family Home
Sub Type Single Family Residence
Listing Status Sold
Purchase Type For Sale
Square Footage 2,058 sqft
Price per Sqft $197
Subdivision Wilshire Park 4Th Add
MLS Listing ID 6258573
Sold Date 01/17/23
Bedrooms 3
Full Baths 1
Three Quarter Bath 2
Year Built 1963
Annual Tax Amount $7,874
Tax Year 2022
Contingent None
Lot Size 9,147 Sqft
Acres 0.21
Lot Dimensions 80x115.6
Property Description
Classic Colonial on a coveted corner lot! Clean, well maintained, and move-in ready. Brand new roof 2022! Three bedrooms on one level and a primary suite boasting an en-suite bath. Transform the 3rd garage stall into the perfect shop, bonus space or storage for all of your extra toys. Open concept kitchen, two levels perfectly arranged for entertaining, attached garage, quality concrete driveway, two fireplaces and beautiful wood flooring in the bedrooms. Basement includes a handcrafted bar, guest bath, and an optimal space for your awesome game room. Walk out directly to the backyard for grilling and lounging. This large home offers nearly a 1/4 acre and endless opportunities for quick equity in a highly desirable neighborhood. Schools, parks, and shopping nearby with convenient highway access. Come check out all of the possibilities for this solid piece of real estate!
Location
State MN
County Hennepin
Zoning Residential-Single Family
Rooms
Basement Finished, Walkout
Interior
Heating Forced Air
Cooling Central Air
Fireplaces Number 2
Fireplace Yes
Appliance Cooktop, Dishwasher, Disposal, Dryer, Microwave, Range, Refrigerator, Washer, Water Softener Owned
Exterior
Parking Features Attached Garage, Tuckunder Garage
Garage Spaces 3.0
Building
Lot Description Corner Lot
Story Split Entry (Bi-Level)
Foundation 726
Sewer City Sewer/Connected
Water City Water/Connected
Level or Stories Split Entry (Bi-Level)
Structure Type Metal Siding,Vinyl Siding
New Construction false
Schools
School District St. Anthony-New Brighton
Read Less
Want to know what your home might be worth? Contact us for a FREE valuation!

Our team is ready to help you sell your home for the highest possible price ASAP





