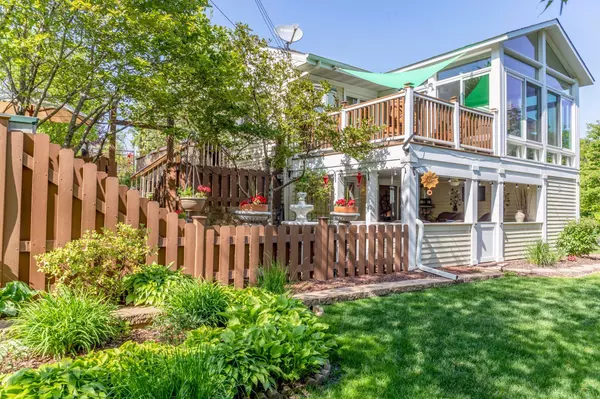$759,900
$759,900
For more information regarding the value of a property, please contact us for a free consultation.
515 Cloverleaf DR Golden Valley, MN 55422
4 Beds
3 Baths
3,640 SqFt
Key Details
Sold Price $759,900
Property Type Single Family Home
Sub Type Single Family Residence
Listing Status Sold
Purchase Type For Sale
Square Footage 3,640 sqft
Price per Sqft $208
Subdivision Clover Leaf Terrace
MLS Listing ID 6006941
Sold Date 08/20/21
Bedrooms 4
Full Baths 1
Three Quarter Bath 2
Year Built 1956
Annual Tax Amount $7,155
Tax Year 2020
Contingent None
Lot Size 0.370 Acres
Acres 0.37
Lot Dimensions Irregular
Property Description
Entertainer's Dream Home in a quiet, magical neighborhood. Manicured, park-like setting, gorgeous trees & perennials, outdoor lighting and circular concrete drive. Private patios, decks & porches galore! 100% maintenance-free exteriors. Enjoy natural light and lovely views from every room. Meticulous owners have updated all spaces with quality finishes, 2 gas frplcs, hardwoods, tile and lighting. A playful home - fabulous for displaying art. The main level is open, great rm-style with formal & informal dining, chef's kitchen with bar seating, gorgeous sunroom and two decks. Three lovely bedrooms on the main incl a handsome vaulted owners' suite with walk-in closet, sumptuous bath and glass doors to a porch. Bring the party to the lower-level media room, second kitchen/bar, private guest suite, exercise room & terrific storage. Easily a separate apartment! Step out to an open-air covered patio/porch for evening gatherings. Heated double garage + 3rd half-garage; full irrigation. Wow!
Location
State MN
County Hennepin
Zoning Residential-Single Family
Rooms
Basement Drain Tiled, Finished, Full, Sump Pump, Walkout
Dining Room Breakfast Bar, Breakfast Area, Eat In Kitchen, Informal Dining Room, Separate/Formal Dining Room
Interior
Heating Forced Air, Radiant Floor
Cooling Central Air
Fireplaces Number 2
Fireplaces Type Family Room, Gas, Living Room
Fireplace Yes
Appliance Cooktop, Dishwasher, Disposal, Dryer, Exhaust Fan, Freezer, Gas Water Heater, Microwave, Refrigerator, Trash Compactor, Wall Oven, Washer, Water Softener Owned
Exterior
Parking Features Attached Garage, Garage Door Opener, Heated Garage, Insulated Garage
Garage Spaces 2.0
Roof Type Asphalt
Building
Lot Description Tree Coverage - Medium
Story One
Foundation 1992
Sewer City Sewer/Connected
Water City Water/Connected
Level or Stories One
Structure Type Brick/Stone,Steel Siding
New Construction false
Schools
School District Hopkins
Read Less
Want to know what your home might be worth? Contact us for a FREE valuation!

Our team is ready to help you sell your home for the highest possible price ASAP





