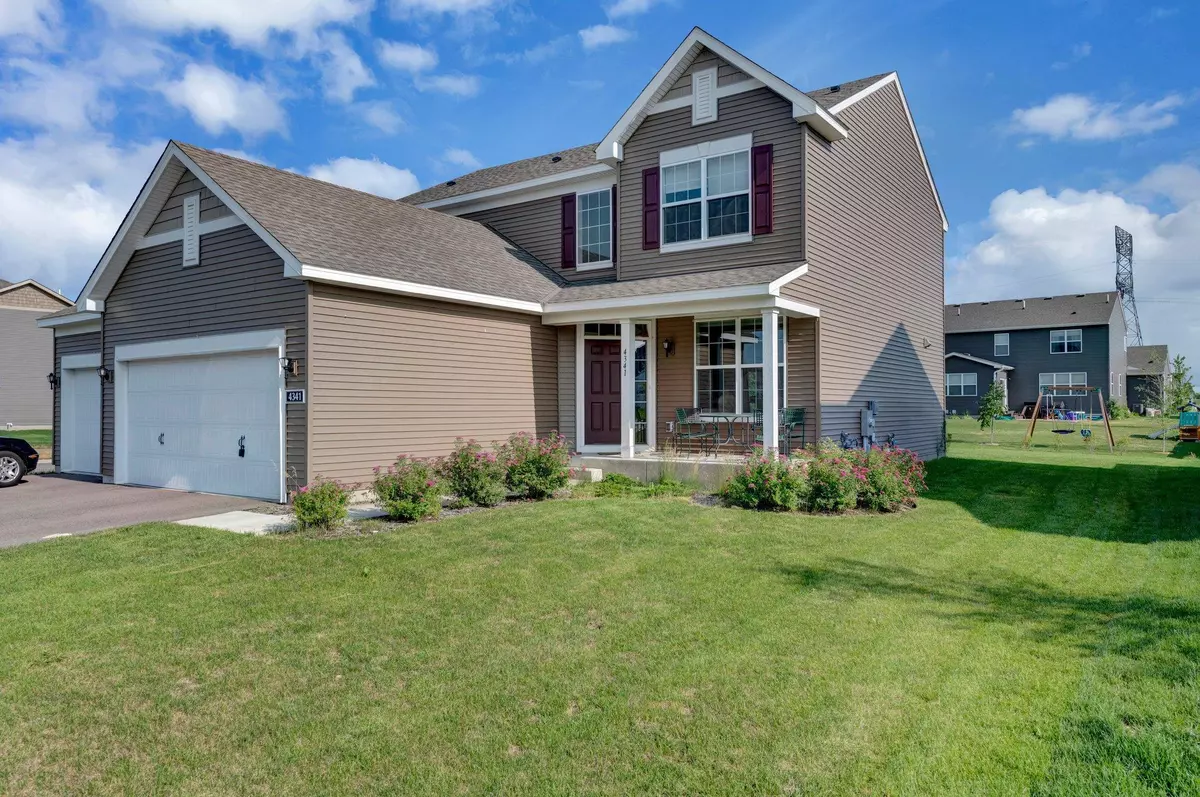$540,000
$520,000
3.8%For more information regarding the value of a property, please contact us for a free consultation.
4341 Schilling WAY Woodbury, MN 55129
4 Beds
3 Baths
2,575 SqFt
Key Details
Sold Price $540,000
Property Type Single Family Home
Sub Type Single Family Residence
Listing Status Sold
Purchase Type For Sale
Square Footage 2,575 sqft
Price per Sqft $209
Subdivision Harvest View & Harvest Commons
MLS Listing ID 6006632
Sold Date 08/27/21
Bedrooms 4
Full Baths 2
Half Baths 1
HOA Fees $110/mo
Year Built 2018
Annual Tax Amount $5,412
Tax Year 2021
Contingent None
Lot Size 0.260 Acres
Acres 0.26
Lot Dimensions 85x140x78x136
Property Description
Looking for a new construction but don't want to wait? 2018 built home only available due to relocation. You will love the open concept main floor with a spacious, luxury kitchen. Farmhouse sink, granite counters and large eat in kitchen island are just some of the features you will find. Main floor office has great natural light for your work from home needs. Upstairs is the privacy of a full master suite with separate tub and shower paired with2nd floor laundry and four bedrooms together on one level. The lower level is ready to be finished with an additional bedroom, bathroom rough in and family room when the time is right. See it today!
Location
State MN
County Washington
Zoning Residential-Single Family
Rooms
Basement Drain Tiled, Egress Window(s), Full, Concrete, Sump Pump, Unfinished
Dining Room Breakfast Bar, Breakfast Area, Eat In Kitchen, Separate/Formal Dining Room
Interior
Heating Forced Air, Fireplace(s)
Cooling Central Air
Fireplaces Number 1
Fireplaces Type Gas, Living Room
Fireplace Yes
Appliance Air-To-Air Exchanger, Cooktop, Dishwasher, Disposal, Dryer, Exhaust Fan, Humidifier, Gas Water Heater, Water Filtration System, Microwave, Refrigerator, Wall Oven, Washer, Water Softener Owned
Exterior
Parking Features Attached Garage, Asphalt, Garage Door Opener
Garage Spaces 3.0
Fence None
Roof Type Age 8 Years or Less,Asphalt,Pitched
Building
Lot Description Corner Lot, Tree Coverage - Light
Story Two
Foundation 1380
Sewer City Sewer/Connected
Water City Water/Connected
Level or Stories Two
Structure Type Vinyl Siding
New Construction false
Schools
School District South Washington County
Others
HOA Fee Include Professional Mgmt,Trash
Read Less
Want to know what your home might be worth? Contact us for a FREE valuation!

Our team is ready to help you sell your home for the highest possible price ASAP





