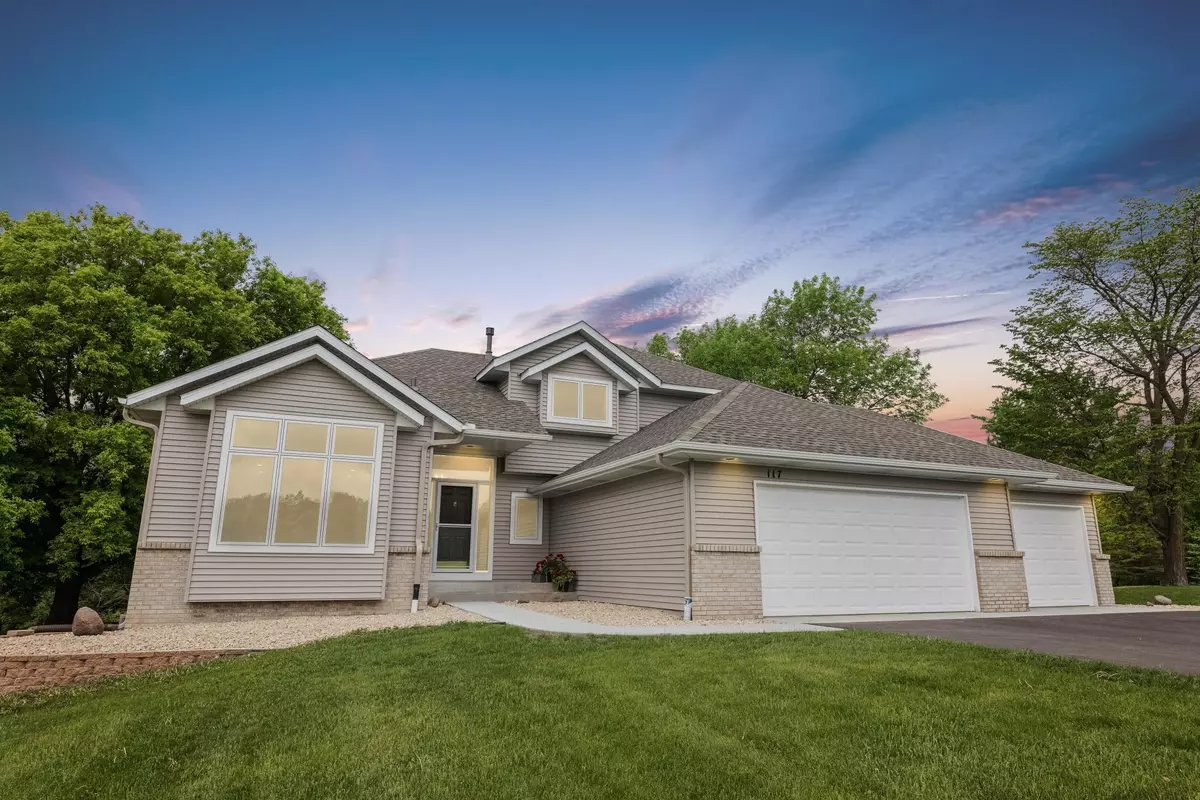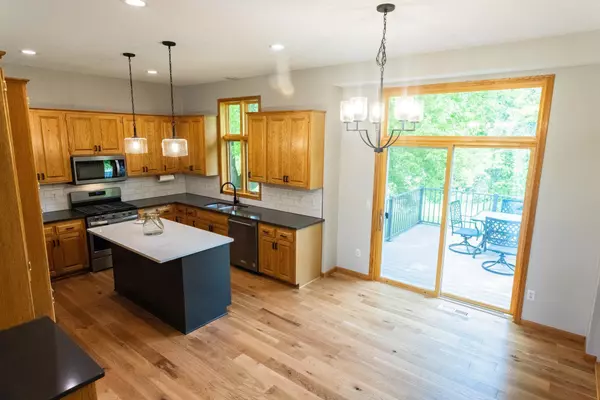$575,000
$549,900
4.6%For more information regarding the value of a property, please contact us for a free consultation.
117 Jansen AVE NE Hanover, MN 55341
4 Beds
3 Baths
2,415 SqFt
Key Details
Sold Price $575,000
Property Type Single Family Home
Sub Type Single Family Residence
Listing Status Sold
Purchase Type For Sale
Square Footage 2,415 sqft
Price per Sqft $238
Subdivision Hanover Hills
MLS Listing ID 6006313
Sold Date 07/30/21
Bedrooms 4
Full Baths 2
Half Baths 1
Year Built 1993
Annual Tax Amount $5,322
Tax Year 2021
Contingent None
Lot Size 2.500 Acres
Acres 2.5
Lot Dimensions 235x385
Property Description
This is it! All the updates are already done for you in this terrific home on a large 2.5 acre lot in quiet Hanover neighborhood. New flooring, professionally painted, updated kitchen and family room, new deck and new driveway, plus new appliances! 'Move-in ready' was coined over a home like this one! This four bedroom three bath home features 3 bedrooms on 1 level including master bedroom suite. Main level is perfect for entertaining or the active family boasting a large informal dining/kitchen area open to the updated family room. 4th Bedroom on main level can easily be guest room or office. Add your personal touch to the basement level by adding another bedroom or office with large area available for another family/theatre/exercise room. Wonderful lot with great views and spaces await you! Welcome Home!
Location
State MN
County Wright
Zoning Residential-Single Family
Rooms
Basement Block, Daylight/Lookout Windows, Drain Tiled, Partial, Storage Space, Unfinished
Dining Room Informal Dining Room, Kitchen/Dining Room, Living/Dining Room, Separate/Formal Dining Room
Interior
Heating Forced Air, Fireplace(s)
Cooling Central Air
Fireplaces Number 1
Fireplaces Type Family Room, Gas, Stone
Fireplace Yes
Appliance Dishwasher, Disposal, Dryer, Exhaust Fan, Gas Water Heater, Water Osmosis System, Microwave, Range, Refrigerator, Washer, Water Softener Owned
Exterior
Parking Features Attached Garage, Asphalt, Garage Door Opener
Garage Spaces 3.0
Fence None
Roof Type Age 8 Years or Less,Asphalt
Building
Lot Description Irregular Lot, Tree Coverage - Light
Story Modified Two Story
Foundation 1560
Sewer Mound Septic, Private Sewer
Water Private, Well
Level or Stories Modified Two Story
Structure Type Brick/Stone,Steel Siding
New Construction false
Schools
School District Buffalo-Hanover-Montrose
Read Less
Want to know what your home might be worth? Contact us for a FREE valuation!

Our team is ready to help you sell your home for the highest possible price ASAP





