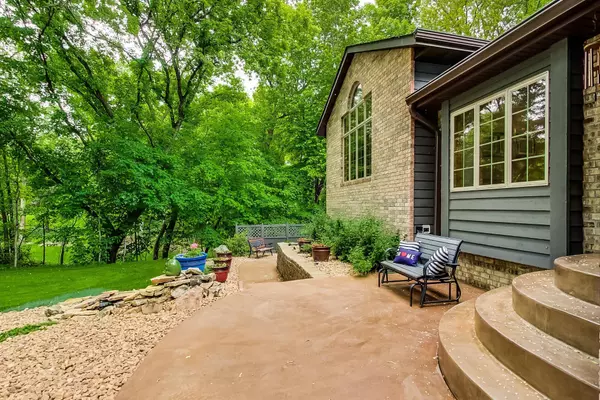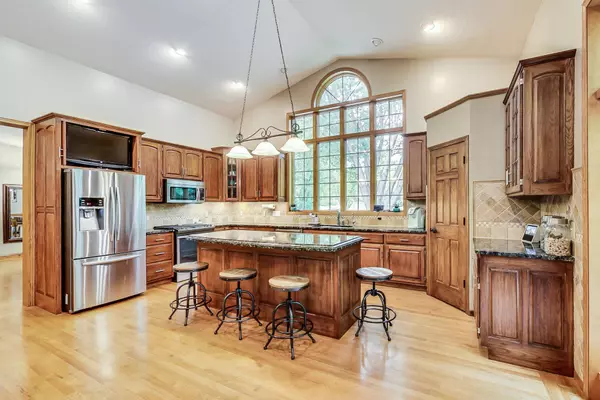$687,500
$550,000
25.0%For more information regarding the value of a property, please contact us for a free consultation.
13000 Oakview LN N Dayton, MN 55327
5 Beds
3 Baths
4,260 SqFt
Key Details
Sold Price $687,500
Property Type Single Family Home
Sub Type Single Family Residence
Listing Status Sold
Purchase Type For Sale
Square Footage 4,260 sqft
Price per Sqft $161
Subdivision Highwood Acres
MLS Listing ID 6002961
Sold Date 07/30/21
Bedrooms 5
Full Baths 2
Three Quarter Bath 1
Year Built 1986
Annual Tax Amount $1,596
Tax Year 2021
Contingent None
Lot Size 2.800 Acres
Acres 2.8
Lot Dimensions Irregular
Property Description
Custom Built Four Level Home with Four bedrooms on the upper level. 2.8 tranquil acres in a convenient Dayton location. Huge eat in gourmet kitchen with island and many new appliances, plus formal dining space. Owner's suite with private whirlpool bath and walk in closet. Sitting room with fireplace. The walkout lower level features a spacious family room with fireplace, built in cabinets and sitting area, additional game room for entertaining, fifth bedroom and office. Attached oversized three car heated garage. Fully insulated heated & cooled workshop outbuilding with theater room above. Partially enclosed parking for an RV and additional vehicle with 30 amp service. Extensive landscaping, cement driveway, new septic in 2017 and many more updates and improvements.
Location
State MN
County Hennepin
Zoning Residential-Single Family
Rooms
Basement Block, Drain Tiled, Finished, Full, Sump Pump, Walkout
Dining Room Eat In Kitchen, Separate/Formal Dining Room
Interior
Heating Forced Air
Cooling Central Air
Fireplaces Number 2
Fireplaces Type Family Room, Gas, Living Room
Fireplace Yes
Appliance Dishwasher, Disposal, Dryer, Humidifier, Gas Water Heater, Water Filtration System, Water Osmosis System, Iron Filter, Microwave, Range, Refrigerator, Tankless Water Heater, Washer, Water Softener Owned
Exterior
Parking Features Attached Garage, Concrete, Electric Vehicle Charging Station(s), Garage Door Opener, Heated Garage, Insulated Garage, RV Access/Parking
Garage Spaces 4.0
Pool None
Roof Type Age Over 8 Years,Asphalt
Building
Lot Description Tree Coverage - Medium
Story Four or More Level Split
Foundation 2159
Sewer Mound Septic, Private Sewer
Water Private, Well
Level or Stories Four or More Level Split
Structure Type Steel Siding
New Construction false
Schools
School District Anoka-Hennepin
Read Less
Want to know what your home might be worth? Contact us for a FREE valuation!

Our team is ready to help you sell your home for the highest possible price ASAP





