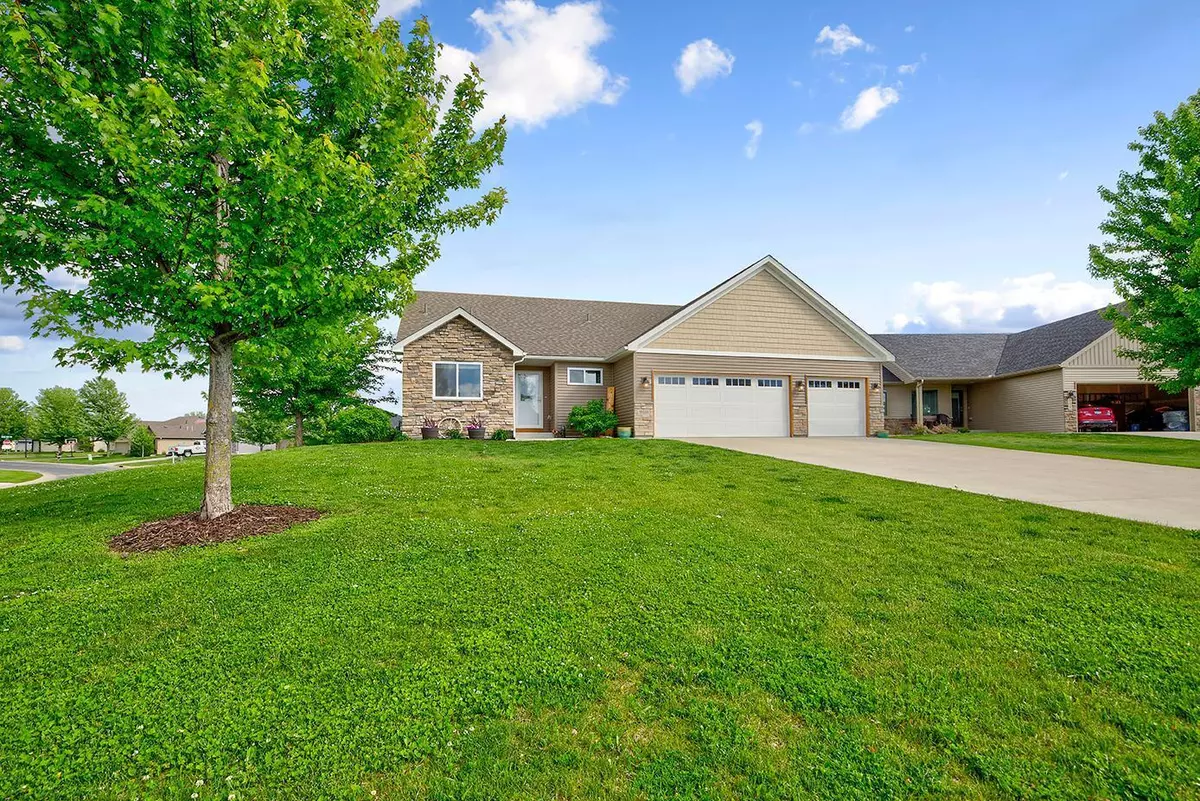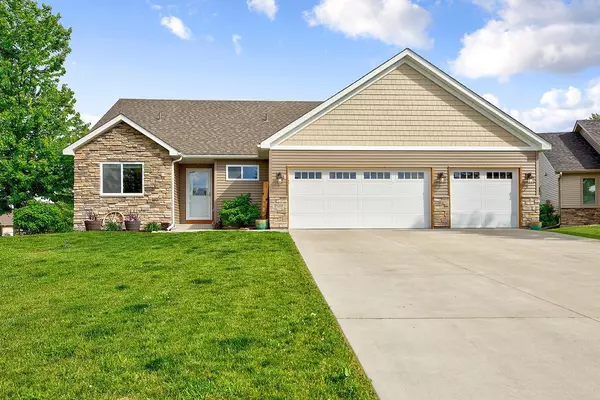$370,000
$375,000
1.3%For more information regarding the value of a property, please contact us for a free consultation.
900 Sunset CT SE Lonsdale, MN 55046
4 Beds
3 Baths
2,102 SqFt
Key Details
Sold Price $370,000
Property Type Single Family Home
Sub Type Single Family Residence
Listing Status Sold
Purchase Type For Sale
Square Footage 2,102 sqft
Price per Sqft $176
Subdivision Harmony Meadows 1St Add
MLS Listing ID 5769661
Sold Date 07/30/21
Bedrooms 4
Full Baths 1
Three Quarter Bath 2
Year Built 2016
Annual Tax Amount $3,784
Tax Year 2021
Contingent None
Lot Size 0.290 Acres
Acres 0.29
Property Description
Constructed in 2016 by Moderno Homes you'll experience all the freshness of a new home when entering this four bedroom, three bathroom Lonsdale rambler. The main level has open concept kitchen, dining and living spaces with two bedrooms and two bathrooms. The kitchen has stainless steel appliances with a gas range; a large kitchen island with granite countertop, Corian countertops for the remaining counters. Three-car garage, concrete driveway, Anderson windows, luxury vinyl tile and luxury vinyl plank flooring and a Water Doctors water softener system are just a few of the examples of the quality in this one-level living home.
Location
State MN
County Rice
Zoning Residential-Single Family
Rooms
Basement Daylight/Lookout Windows, Egress Window(s), Finished, Full, Insulating Concrete Forms, Concrete, Partially Finished, Shared Access, Storage Space
Dining Room Eat In Kitchen, Informal Dining Room
Interior
Heating Forced Air
Cooling Central Air
Fireplace No
Appliance Air-To-Air Exchanger, Cooktop, Dishwasher, Disposal, Dryer, Exhaust Fan, Microwave, Range, Refrigerator, Trash Compactor, Washer
Exterior
Parking Features Attached Garage, Concrete
Garage Spaces 3.0
Fence None
Roof Type Asphalt
Building
Lot Description Corner Lot
Story One
Foundation 1324
Sewer City Sewer/Connected
Water City Water/Connected
Level or Stories One
Structure Type Vinyl Siding
New Construction false
Schools
School District Tri-City United
Read Less
Want to know what your home might be worth? Contact us for a FREE valuation!

Our team is ready to help you sell your home for the highest possible price ASAP





