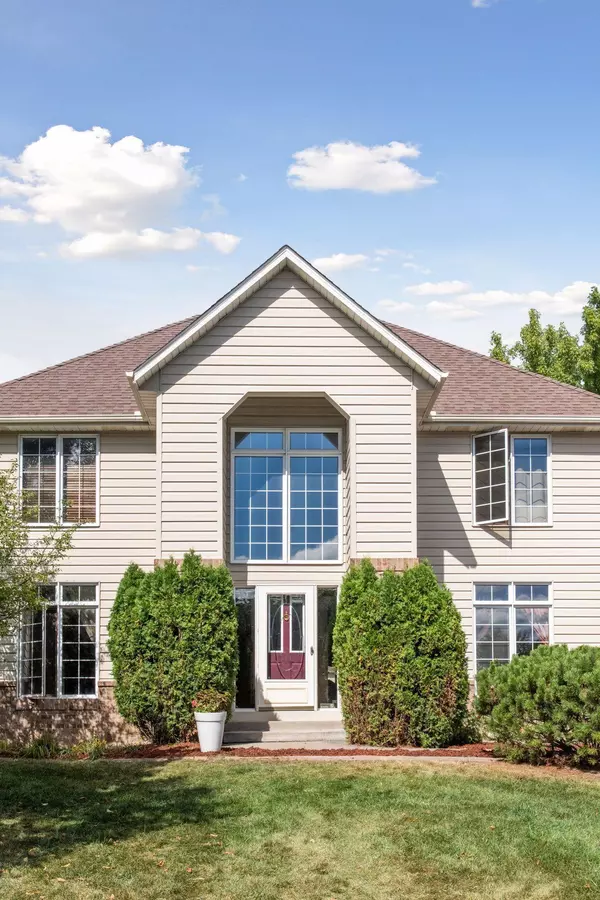$571,600
$579,900
1.4%For more information regarding the value of a property, please contact us for a free consultation.
3755 Yellowstone LN N Plymouth, MN 55446
5 Beds
4 Baths
3,768 SqFt
Key Details
Sold Price $571,600
Property Type Single Family Home
Sub Type Single Family Residence
Listing Status Sold
Purchase Type For Sale
Square Footage 3,768 sqft
Price per Sqft $151
Subdivision Bridlewood Farm 3Rd Add
MLS Listing ID 6263515
Sold Date 01/03/23
Bedrooms 5
Full Baths 2
Half Baths 1
Three Quarter Bath 1
HOA Fees $12/ann
Year Built 1993
Annual Tax Amount $5,762
Tax Year 2022
Contingent None
Lot Size 0.320 Acres
Acres 0.32
Lot Dimensions 132 x 139 x 65 x 135
Property Description
ONE OWNER! Plymouth 2 story walkout home. Exterior is seamless steel siding. Oversized triple garage with huge attic storage and work bench. Walkout lot has a large flat yard, 2 garden terraces, sprinkler system, invisible dog fence wiring, Cedar deck, paver patio, and quick access to walking trails. Greenwood elementary just 7 min bikeride. Front of house has professionally installed window tint. Inside there is a two-story curved staircase, perfect for photos! Kitchen has granite countertops, slate tile backsplash, stainless-steel appliances and 2 eating areas. Solid oak floors in kitchen, main floor bath, foyer, dining room. Oversized main floor laundry. Open concept family room with custom built cabinets and gas fireplace. Upper level has owners suite with custom multi-shelved walk-in closet and huge oversized bath. Three additional bedrooms and two vanity bathroom. Lower level has lots of storage, wet bar, ¾ bath, oversized 5th bedroom, and party room! 1 year HMS warranty included
Location
State MN
County Hennepin
Zoning Residential-Single Family
Rooms
Basement Finished, Full, Concrete, Walkout
Dining Room Breakfast Bar, Eat In Kitchen, Informal Dining Room, Kitchen/Dining Room, Separate/Formal Dining Room
Interior
Heating Forced Air
Cooling Central Air
Fireplaces Number 1
Fireplaces Type Gas, Living Room
Fireplace Yes
Appliance Dishwasher, Dryer, Microwave, Range, Refrigerator, Stainless Steel Appliances, Washer, Water Softener Owned
Exterior
Parking Features Attached Garage, Asphalt
Garage Spaces 3.0
Fence None
Pool None
Roof Type Age Over 8 Years,Architecural Shingle,Asphalt,Pitched
Building
Lot Description Tree Coverage - Medium
Story Two
Foundation 1401
Sewer City Sewer/Connected
Water City Water/Connected
Level or Stories Two
Structure Type Steel Siding
New Construction false
Schools
School District Wayzata
Others
HOA Fee Include Shared Amenities
Read Less
Want to know what your home might be worth? Contact us for a FREE valuation!

Our team is ready to help you sell your home for the highest possible price ASAP





