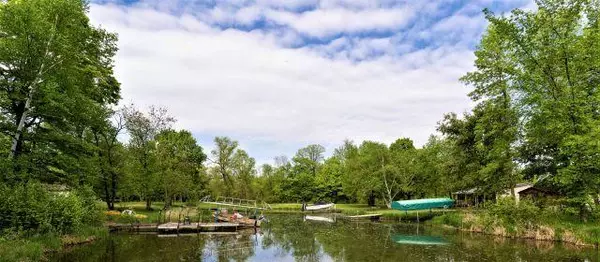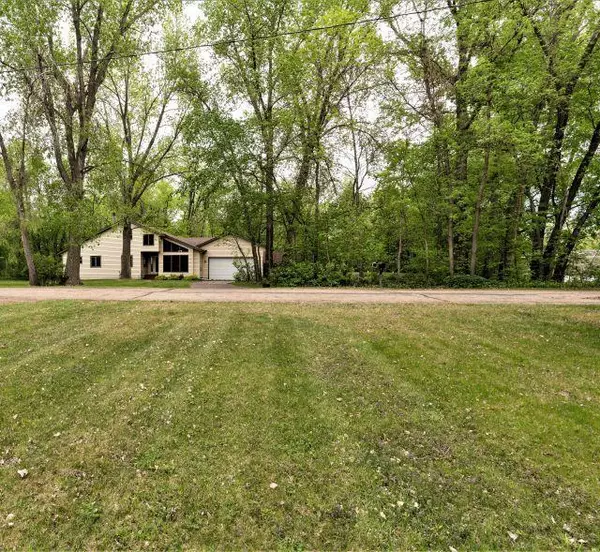$515,000
$549,900
6.3%For more information regarding the value of a property, please contact us for a free consultation.
41601 Channel RD Ottertail, MN 56571
3 Beds
3 Baths
1,712 SqFt
Key Details
Sold Price $515,000
Property Type Single Family Home
Sub Type Single Family Residence
Listing Status Sold
Purchase Type For Sale
Square Footage 1,712 sqft
Price per Sqft $300
Subdivision Echo Ranch Riviera 5Th Add
MLS Listing ID 5762335
Sold Date 07/07/21
Bedrooms 3
Half Baths 1
Three Quarter Bath 2
Year Built 1978
Annual Tax Amount $4,280
Tax Year 2021
Contingent None
Lot Size 1.020 Acres
Acres 1.02
Lot Dimensions 206 X 140 X 212 X 128
Property Description
OTTER TAIL LAKE … RARE HIDDEN GEM! A bare 75' level lake lot awaits your plans to build. Plus, a BONUS MOVE-IN READY 3 bed/3 bath year round home is located on the canal backlot which includes an o/s double garage, two storage units plus a dock. All located on a quiet drive, within a well-established neighborhood, it provides easy access to Hwy 1 and the Riveria Public Access. Home has newer shingles/siding and a newer main floor addition with floor to ceiling windows creating a sunroom effect and includes a gas fireplace. Stairs lead to an upper loft sitting area with a bath and a large dorm like bedroom. The original cabin is warm, traditional and nostalgic with knotty pine interior, has new flooring in the main living area and offers the comfort of a wood burning stove. Lots can be split, sold or retained as a rental or guest home. Property has been compliant certified for a double mound system to accommodate both properties. Don't delay, see it today!
Location
State MN
County Otter Tail
Zoning Residential-Single Family
Body of Water Otter Tail
Rooms
Basement Crawl Space
Dining Room Kitchen/Dining Room
Interior
Heating Forced Air
Cooling Central Air
Fireplaces Number 2
Fireplaces Type Family Room, Gas, Living Room, Wood Burning
Fireplace Yes
Appliance Dryer, Gas Water Heater, Water Osmosis System, Microwave, Refrigerator, Washer, Water Softener Owned
Exterior
Parking Features Attached Garage, Asphalt, Garage Door Opener, Insulated Garage
Garage Spaces 2.0
Waterfront Description Lake Front
View Lake, River
Roof Type Asphalt
Road Frontage No
Building
Lot Description Accessible Shoreline, Tree Coverage - Medium
Story One and One Half
Foundation 1352
Sewer Mound Septic, Private Sewer
Water Well
Level or Stories One and One Half
Structure Type Vinyl Siding
New Construction false
Schools
School District Perham-Dent
Read Less
Want to know what your home might be worth? Contact us for a FREE valuation!

Our team is ready to help you sell your home for the highest possible price ASAP





