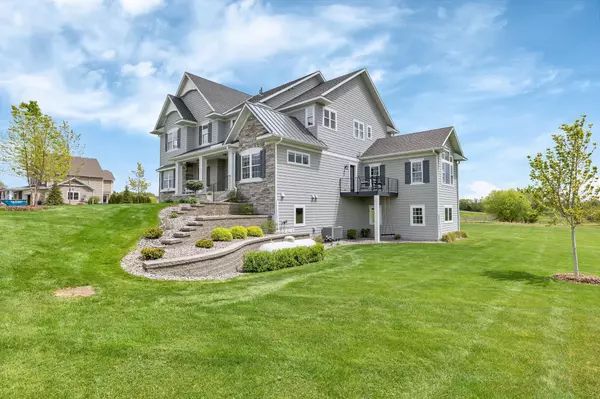$790,000
$799,900
1.2%For more information regarding the value of a property, please contact us for a free consultation.
21782 Majestic DR Saint Augusta, MN 55320
5 Beds
5 Baths
4,718 SqFt
Key Details
Sold Price $790,000
Property Type Single Family Home
Sub Type Single Family Residence
Listing Status Sold
Purchase Type For Sale
Square Footage 4,718 sqft
Price per Sqft $167
Subdivision Eagles Landing
MLS Listing ID 5760366
Sold Date 08/31/21
Bedrooms 5
Full Baths 4
Half Baths 1
HOA Fees $54/ann
Year Built 2013
Annual Tax Amount $7,918
Tax Year 2021
Contingent None
Lot Size 1.910 Acres
Acres 1.91
Lot Dimensions 214 x 370 x 213 x 423
Property Description
This stunning home in popular Eagles Landing of St Augusta has seen numerous updates since new, including the addition of a beautiful screened porch (with hanging couch!) and covered patio below, painted millwork with added shiplap and wainscoting, new granite tops, extensive landscaping and over 30 mature trees added to this almost 2 acre lot near the neighborhood pool and clubhouse. The floorplan is sure to fit your needs with 4 upper level bedrooms including the immense master suite, another suite with private bath, and two BRs served by a Jack and Jill bath, as well as an upper level bonus room and laundry. The kitchen offers white painted cabinets, large center island, dual ovens and a gas cook top. The kitchen/dining/living great room area is also open to that ideal screened porch with telescoping windows, and there is a den and hearth room on the main floor. The walkout basement has an enormous family room, fifth BR and a gym. Four car garage too.
Location
State MN
County Stearns
Zoning Residential-Single Family
Rooms
Basement Block, Daylight/Lookout Windows, Finished, Full, Walkout
Dining Room Eat In Kitchen, Informal Dining Room
Interior
Heating Dual, Forced Air, Heat Pump
Cooling Central Air
Fireplaces Number 2
Fireplaces Type Two Sided, Gas, Stone
Fireplace Yes
Appliance Cooktop, Dishwasher, Dryer, Exhaust Fan, Microwave, Wall Oven, Washer, Water Softener Owned
Exterior
Parking Features Attached Garage, Asphalt, Insulated Garage
Garage Spaces 4.0
Fence None
Pool Shared
Roof Type Asphalt
Building
Lot Description Irregular Lot, Tree Coverage - Light
Story Two
Foundation 1419
Sewer Private Sewer
Water Well
Level or Stories Two
Structure Type Brick/Stone,Fiber Cement
New Construction false
Schools
School District St. Cloud
Others
HOA Fee Include Shared Amenities
Read Less
Want to know what your home might be worth? Contact us for a FREE valuation!

Our team is ready to help you sell your home for the highest possible price ASAP





