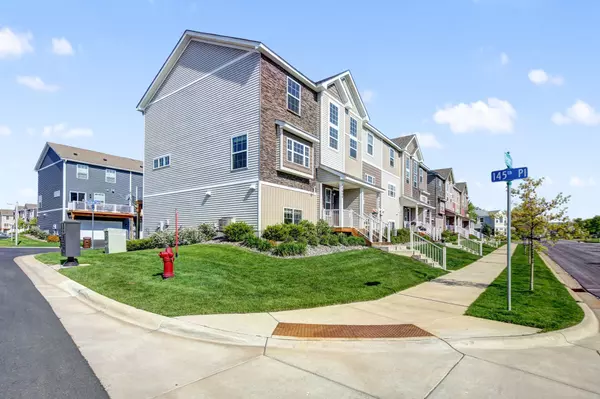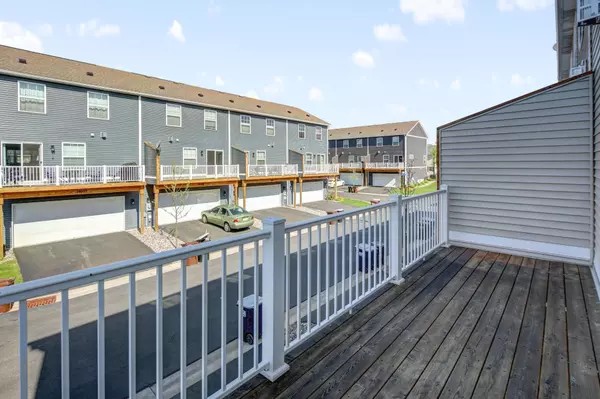$268,000
$265,000
1.1%For more information regarding the value of a property, please contact us for a free consultation.
14604 Peridot ST NW Ramsey, MN 55303
3 Beds
3 Baths
1,643 SqFt
Key Details
Sold Price $268,000
Property Type Townhouse
Sub Type Townhouse Side x Side
Listing Status Sold
Purchase Type For Sale
Square Footage 1,643 sqft
Price per Sqft $163
Subdivision Station
MLS Listing ID 5758916
Sold Date 06/14/21
Bedrooms 3
Full Baths 1
Half Baths 1
Three Quarter Bath 1
HOA Fees $214/mo
Year Built 2017
Annual Tax Amount $2,100
Tax Year 2020
Contingent None
Lot Size 1,306 Sqft
Acres 0.03
Lot Dimensions Common
Property Description
Worry-free living at its finest with great proximity to The NorthStar Rail, The Draw Park with trail
system and amphitheater as well as shopping, restaurants, and schools. Intuitively designed homes boast
a modern kitchen with a massive 9.5-foot kitchen island, 3 bedrooms 3 baths with private owners suite,
cozy gas fireplace, 2 car garage, lower level finished with flex room, large balcony, plentiful natural
lighting, and beautiful finishes. Hurry, the opportunity to purchase this beautiful home will not last
long! END UNIT!!
Location
State MN
County Anoka
Zoning Residential-Single Family
Rooms
Basement Block, Daylight/Lookout Windows, Egress Window(s), Finished, Partially Finished, Storage Space
Dining Room Informal Dining Room, Living/Dining Room
Interior
Heating Forced Air
Cooling Central Air
Fireplaces Number 1
Fireplaces Type Family Room, Gas
Fireplace Yes
Appliance Air-To-Air Exchanger, Cooktop, Dishwasher, Disposal, Dryer, Electric Water Heater, Exhaust Fan, Microwave, Range, Refrigerator, Washer, Water Softener Owned
Exterior
Parking Features Attached Garage, Asphalt, Insulated Garage, Tuckunder Garage
Garage Spaces 2.0
Fence None
Roof Type Age 8 Years or Less,Asphalt
Building
Story More Than 2 Stories
Foundation 712
Sewer City Sewer/Connected
Water City Water/Connected
Level or Stories More Than 2 Stories
Structure Type Brick/Stone,Shake Siding,Vinyl Siding
New Construction false
Schools
School District Anoka-Hennepin
Others
HOA Fee Include Maintenance Structure,Hazard Insurance,Maintenance Grounds,Professional Mgmt,Trash,Lawn Care
Restrictions Pets - Cats Allowed,Pets - Dogs Allowed,Rental Restrictions May Apply
Read Less
Want to know what your home might be worth? Contact us for a FREE valuation!

Our team is ready to help you sell your home for the highest possible price ASAP





