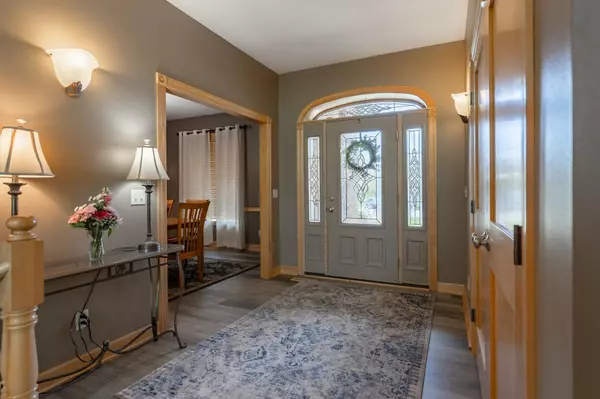$550,000
$550,000
For more information regarding the value of a property, please contact us for a free consultation.
1952 Woodcrest DR NE Owatonna, MN 55060
5 Beds
4 Baths
4,681 SqFt
Key Details
Sold Price $550,000
Property Type Single Family Home
Sub Type Single Family Residence
Listing Status Sold
Purchase Type For Sale
Square Footage 4,681 sqft
Price per Sqft $117
Subdivision Maple Creek Estates Add
MLS Listing ID 5758155
Sold Date 08/13/21
Bedrooms 5
Full Baths 3
Half Baths 1
Year Built 2001
Annual Tax Amount $9,420
Tax Year 2021
Contingent None
Lot Size 0.610 Acres
Acres 0.61
Lot Dimensions 140x189
Property Description
Looking for Something Special? Your search can start and stop with this exceptional property on a large, wooded lot on the edge of town. The superior design offers nearly 4700 finished square feet of style, functionality, and comfort. 5 Bedrooms, 4 Bathrooms, roomy living spaces, and a kitchen with a layout and finishes sure to please. Main floor laundry plus an impressive locker/mud room to keep the household organized. There is so much to love with this carefully planned Ranch situated on a .61 acre lot and complimented by a 4 stall, heated garage. What about storage? Indeed there is and p-l-e-n-t-y of it! This well-appointed, Brick Beauty is situated in one of Owatonna's Most Desired locations and just.one. more note: A new roof installed in 2018. Superior and Stunning in so many ways, you won't want to miss out! Call today!
Location
State MN
County Steele
Zoning Residential-Single Family
Rooms
Basement Daylight/Lookout Windows, Drain Tiled, Finished, Full, Concrete, Storage Space, Sump Pump, Walkout
Dining Room Informal Dining Room, Separate/Formal Dining Room
Interior
Heating Forced Air, Radiant Floor
Cooling Central Air
Fireplaces Number 2
Fireplaces Type Family Room, Living Room
Fireplace Yes
Appliance Air-To-Air Exchanger, Dishwasher, Disposal, Exhaust Fan, Gas Water Heater, Range, Refrigerator, Water Softener Owned
Exterior
Parking Features Attached Garage, Concrete, Garage Door Opener, Heated Garage, Insulated Garage
Garage Spaces 4.0
Building
Lot Description Irregular Lot, Tree Coverage - Heavy
Story One
Foundation 2752
Sewer City Sewer/Connected
Water City Water/Connected
Level or Stories One
Structure Type Brick/Stone
New Construction false
Schools
School District Owatonna
Read Less
Want to know what your home might be worth? Contact us for a FREE valuation!

Our team is ready to help you sell your home for the highest possible price ASAP





