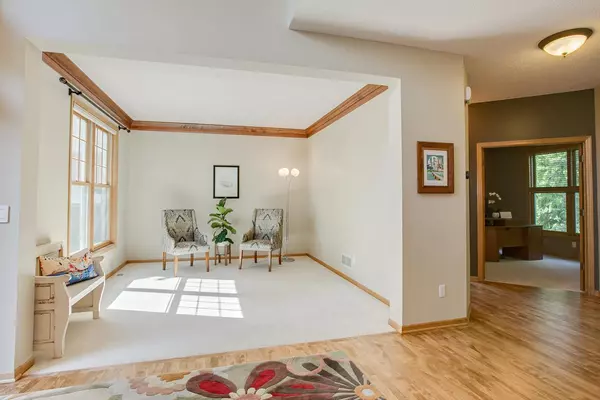$701,000
$675,000
3.9%For more information regarding the value of a property, please contact us for a free consultation.
7242 Fawn Hill RD Chanhassen, MN 55317
4 Beds
5 Baths
4,024 SqFt
Key Details
Sold Price $701,000
Property Type Single Family Home
Sub Type Single Family Residence
Listing Status Sold
Purchase Type For Sale
Square Footage 4,024 sqft
Price per Sqft $174
Subdivision Woods At Longacres 3Rd Addnth
MLS Listing ID 5751697
Sold Date 08/05/21
Bedrooms 4
Full Baths 2
Half Baths 2
Three Quarter Bath 1
HOA Fees $50/ann
Year Built 1996
Annual Tax Amount $6,084
Tax Year 2021
Contingent None
Lot Size 0.550 Acres
Acres 0.55
Lot Dimensions 86x280x139x215
Property Description
Beautiful and updated home on an amazing and private .55 AC lot in the high-demand Longacres neighborhood! This stunning home features 4 spacious bedrooms on 1 level, including a large master suite w/ a sitting room (could be an office), walk-in closet and an updated luxury master bath! Updated full bath and loft on upper level. Main floor boasts: Beautifully updated kitchen w/ granite counters, high-end SS appliances and stone backsplash! Formal/informal dining, living room w/ crown moulding, 2 guest baths, large family room with 2-sided FP, office and a mud room w/ lockers. Nicely finished walkout lower level w/ an amusement room, rec room, exercise area, 3/4 bath and plenty of storage. Hardwood floors, tile floors, 6 panel wood doors+++! Updates: kitchen, upper baths, roof, windows, re-finished hardwood floors, appliances, smart home systems, low-maintenance deck and more. Neighborhood w/ activities! Near parks, trails, dining, shopping and more! Private lot-backs to a pond/nature!
Location
State MN
County Carver
Zoning Residential-Single Family
Rooms
Basement Drain Tiled, Finished, Full, Sump Pump, Walkout
Dining Room Informal Dining Room, Separate/Formal Dining Room
Interior
Heating Forced Air
Cooling Central Air
Fireplaces Number 1
Fireplaces Type Two Sided, Family Room, Gas
Fireplace Yes
Appliance Cooktop, Dishwasher, Disposal, Dryer, Exhaust Fan, Microwave, Refrigerator, Wall Oven, Washer, Water Softener Owned
Exterior
Parking Features Attached Garage
Garage Spaces 3.0
Roof Type Age 8 Years or Less
Building
Story Two
Foundation 1567
Sewer City Sewer/Connected
Water City Water/Connected
Level or Stories Two
Structure Type Stucco,Wood Siding
New Construction false
Schools
School District Eastern Carver County Schools
Others
HOA Fee Include Professional Mgmt,Shared Amenities
Read Less
Want to know what your home might be worth? Contact us for a FREE valuation!

Our team is ready to help you sell your home for the highest possible price ASAP





