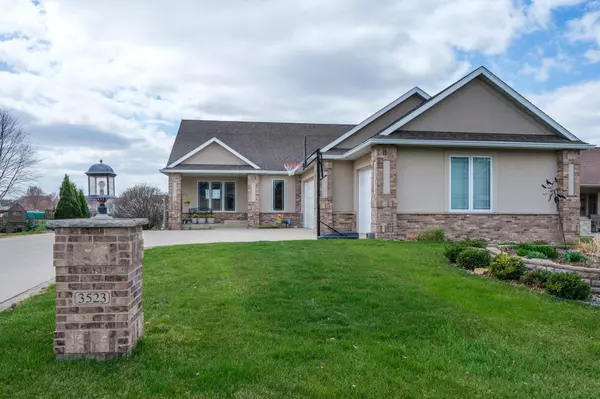$480,000
$445,000
7.9%For more information regarding the value of a property, please contact us for a free consultation.
3523 Hart LN SW Rochester, MN 55902
4 Beds
3 Baths
3,184 SqFt
Key Details
Sold Price $480,000
Property Type Single Family Home
Sub Type Single Family Residence
Listing Status Sold
Purchase Type For Sale
Square Footage 3,184 sqft
Price per Sqft $150
Subdivision Hart Farm Sub City
MLS Listing ID 5744005
Sold Date 07/14/21
Bedrooms 4
Full Baths 2
Half Baths 1
Year Built 2002
Annual Tax Amount $5,334
Tax Year 2020
Contingent None
Lot Size 0.630 Acres
Acres 0.63
Lot Dimensions irregular
Property Description
Enjoy main floor living in this warm, spacious, and beautifully taken care of home! From the front door you're stepping into an open living room to dining space and a spacious kitchen with updated appliances. There's an all-season sunroom ready for you to relax and enjoy the view to your huge backyard, or step out on to the deck and fire up the grill. If you're too busy for that, the private office is the perfect place to get to work on your project list. This home features so much! From a main floor master bedroom with large, private bathroom, to walk-in closets both upstairs and down, a nice, big family room/entertainment room in the basement, a basement walkout to more patio space, and so much more. There's more than enough garage space and some added storage room in the basement utility room. Be sure to take a look as soon as this house hits the market on 4/30! Give us a call or reach out to your agent for a showing.
Location
State MN
County Olmsted
Zoning Residential-Single Family
Rooms
Basement Daylight/Lookout Windows, Finished, Concrete, Storage Space, Walkout
Dining Room Informal Dining Room
Interior
Heating Forced Air
Cooling Central Air
Fireplaces Number 3
Fireplaces Type Gas
Fireplace Yes
Appliance Dishwasher, Dryer, Range, Refrigerator, Trash Compactor, Washer
Exterior
Parking Features Attached Garage, Concrete
Garage Spaces 3.0
Roof Type Asphalt
Building
Story One
Foundation 1736
Sewer City Sewer/Connected
Water City Water/Connected
Level or Stories One
Structure Type Brick/Stone,Stucco,Vinyl Siding
New Construction false
Schools
Elementary Schools Bamber Valley
Middle Schools Willow Creek
High Schools Mayo
School District Rochester
Read Less
Want to know what your home might be worth? Contact us for a FREE valuation!

Our team is ready to help you sell your home for the highest possible price ASAP





