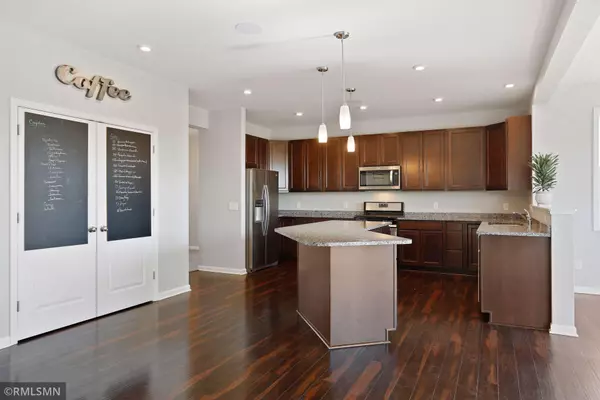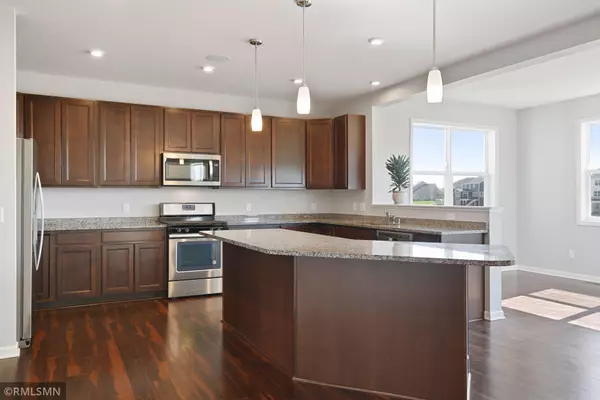$610,000
$599,900
1.7%For more information regarding the value of a property, please contact us for a free consultation.
18573 70th AVE N Maple Grove, MN 55311
4 Beds
4 Baths
3,624 SqFt
Key Details
Sold Price $610,000
Property Type Single Family Home
Sub Type Single Family Residence
Listing Status Sold
Purchase Type For Sale
Square Footage 3,624 sqft
Price per Sqft $168
Subdivision Hamlets Of Rush Creek
MLS Listing ID 5742066
Sold Date 05/25/21
Bedrooms 4
Full Baths 3
Half Baths 1
HOA Fees $29/qua
Year Built 2018
Annual Tax Amount $6,197
Tax Year 2020
Contingent None
Lot Size 0.340 Acres
Acres 0.34
Property Description
**MULTIPLE OFFERS RECEIVED. OFFERS DUE BY SAT, 4/24, AT 7PM** Preferred close date is as soon as possible. Don't miss this beautiful, virtually new 2-story home in Maple Grove's Hamlets of Rush Creek community. Home is just 3yo! It sits at the end of a cul-de-sac overlooking scenic wetlands while also being conveniently close to the new HyVee development. So many wonderful living spaces over 3 finished levels, perfect for today's remote work/school needs. An inviting front porch welcomes you into this home. You'll love the main floor's open layout with all the natural light flooding in from its south-facing exposure. Kitchen features granite countertops, S/S appliances, large closet pantry, and XL kitchen island w/ seating. Enjoy both formal and informal dining spaces. 3 bedrooms on upper level plus loft with an add'l bedroom in lower level. Enormous rec room in lower level walks out to home's yard. Satisfy all your outdoor, shopping, and restaurant needs in minutes!
Location
State MN
County Hennepin
Zoning Residential-Single Family
Rooms
Basement Daylight/Lookout Windows, Drain Tiled, Drainage System, Finished, Full, Concrete, Sump Pump, Walkout
Dining Room Breakfast Area, Informal Dining Room, Separate/Formal Dining Room
Interior
Heating Forced Air
Cooling Central Air
Fireplaces Number 1
Fireplaces Type Family Room, Gas
Fireplace Yes
Appliance Air-To-Air Exchanger, Dishwasher, Disposal, Dryer, Humidifier, Microwave, Range, Refrigerator, Washer, Water Softener Rented
Exterior
Parking Features Attached Garage, Asphalt, Garage Door Opener
Garage Spaces 3.0
Roof Type Age 8 Years or Less,Asphalt
Building
Lot Description Tree Coverage - Light
Story Two
Foundation 1214
Sewer City Sewer/Connected
Water City Water/Connected
Level or Stories Two
Structure Type Fiber Board,Shake Siding,Vinyl Siding
New Construction false
Schools
School District Osseo
Others
HOA Fee Include Professional Mgmt,Trash
Read Less
Want to know what your home might be worth? Contact us for a FREE valuation!

Our team is ready to help you sell your home for the highest possible price ASAP





