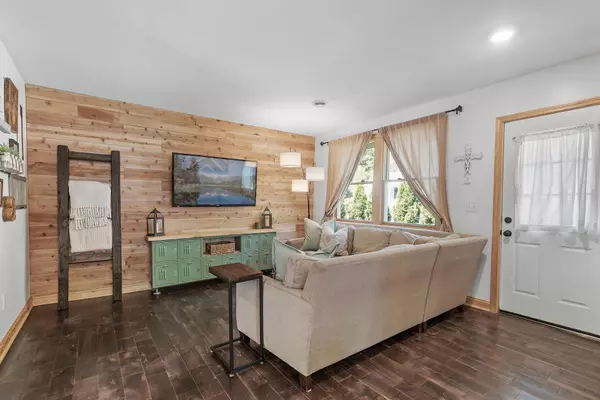$270,000
$239,900
12.5%For more information regarding the value of a property, please contact us for a free consultation.
1712 Avocet LN Mound, MN 55364
3 Beds
1 Bath
980 SqFt
Key Details
Sold Price $270,000
Property Type Single Family Home
Sub Type Single Family Residence
Listing Status Sold
Purchase Type For Sale
Square Footage 980 sqft
Price per Sqft $275
Subdivision Dreamwood
MLS Listing ID 5739204
Sold Date 06/28/21
Bedrooms 3
Full Baths 1
Year Built 1959
Annual Tax Amount $2,257
Tax Year 2021
Contingent None
Lot Size 6,098 Sqft
Acres 0.14
Lot Dimensions 70x90
Property Description
***SOLD BEFORE PRINT*** Completely renovated. Everything is new inside and out within the last four years. All new doors and woodwork including rich hardwood flooring, thick trim, board and baton, and shiplap wall details. Renovated bathroom with subway tile walls, slate flooring, and updated counter, lights, and cabinetry. Spacious and remodeled kitchen with stainless-steel appliances. All new lighting, plumbing, windows, electrical, and HVAC. New roof, driveway, and retaining wall. Enjoy the outdoors whatever the weather in the heated two-stall garage with speakers, or in the backyard with a privacy fence, deck, and patio. Ethernet wired
for fast internet too. Surrounded by Lake Minnetonka on a no-outlet street. Quick walk to public owned land on the water. Opportunity to rent a dock through the city of Mound if you choose. Awesome opportunity!
Location
State MN
County Hennepin
Zoning Residential-Single Family
Rooms
Basement Crawl Space, Unfinished
Dining Room Eat In Kitchen, Informal Dining Room, Kitchen/Dining Room
Interior
Heating Forced Air
Cooling Central Air
Fireplace No
Appliance Dishwasher, Disposal, Dryer, Gas Water Heater, Water Filtration System, Microwave, Range, Refrigerator, Washer, Water Softener Owned
Exterior
Parking Features Detached, Asphalt, Garage Door Opener, Heated Garage, Insulated Garage
Garage Spaces 2.0
Fence Full, Privacy, Wood
Pool None
Roof Type Age 8 Years or Less,Asphalt
Building
Story One
Foundation 980
Sewer City Sewer/Connected
Water City Water/Connected
Level or Stories One
Structure Type Log Siding
New Construction false
Schools
School District Westonka
Read Less
Want to know what your home might be worth? Contact us for a FREE valuation!

Our team is ready to help you sell your home for the highest possible price ASAP





