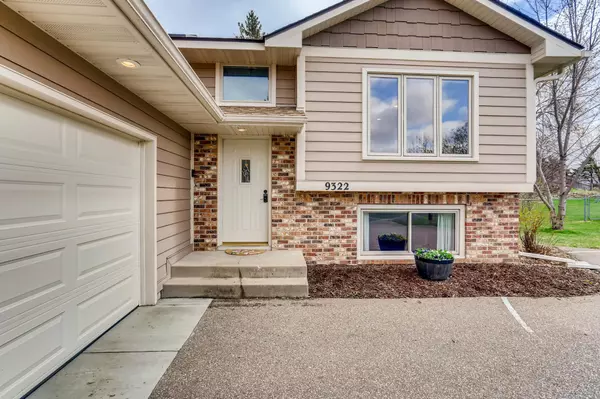$360,000
$350,000
2.9%For more information regarding the value of a property, please contact us for a free consultation.
9322 Polaris LN N Maple Grove, MN 55369
4 Beds
2 Baths
1,756 SqFt
Key Details
Sold Price $360,000
Property Type Single Family Home
Sub Type Single Family Residence
Listing Status Sold
Purchase Type For Sale
Square Footage 1,756 sqft
Price per Sqft $205
Subdivision Rice Lake North 7Th Add
MLS Listing ID 5735781
Sold Date 06/11/21
Bedrooms 4
Full Baths 1
Three Quarter Bath 1
Year Built 1985
Annual Tax Amount $3,313
Tax Year 2021
Contingent None
Lot Size 10,018 Sqft
Acres 0.23
Lot Dimensions 80x126x80x128
Property Description
Great opportunity to own this terrific home on a private terraced lot in convenient location near shopping, restaurants and quick freeway access! Stunning open floor plan created by sellers who removed two walls to open up the kitchen/living dining area, now great for entertaining! You will love the gorgeous main floor with remodeled kitchen, newer white soft close cabinets, granite counters, stainless steel appliances. Newer laminate matching flooring throughout, light and bright with under-cabinet and new recessed lighting. The main floor bath with skylight that has been refinished with beautiful tile around the shower walls and floor. Other updates include fresh interior paint, new doors and white trim, popcorn ceilings have been replaced with knockdown, and lower level carpet. Enjoy the outdoors with a huge deck off the dining and also master bedroom, fire pit to enjoy cool evenings, and fully fenced yard.
Location
State MN
County Hennepin
Zoning Residential-Single Family
Rooms
Basement Block, Daylight/Lookout Windows, Drain Tiled, Finished, Sump Pump
Dining Room Breakfast Bar, Kitchen/Dining Room
Interior
Heating Forced Air
Cooling Central Air
Fireplace No
Appliance Dishwasher, Microwave, Range, Refrigerator, Water Softener Owned
Exterior
Parking Features Attached Garage, Garage Door Opener
Garage Spaces 2.0
Building
Story Split Entry (Bi-Level)
Foundation 892
Sewer City Sewer/Connected
Water City Water/Connected
Level or Stories Split Entry (Bi-Level)
Structure Type Brick/Stone,Fiber Cement
New Construction false
Schools
School District Osseo
Read Less
Want to know what your home might be worth? Contact us for a FREE valuation!

Our team is ready to help you sell your home for the highest possible price ASAP





