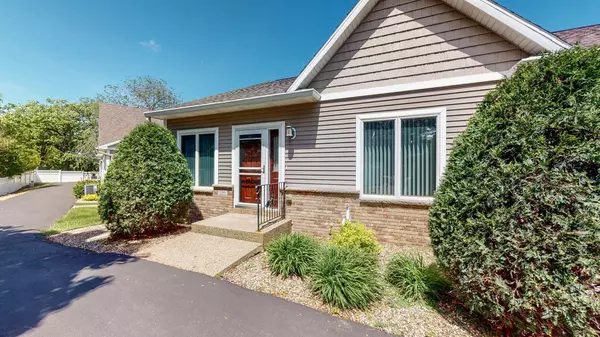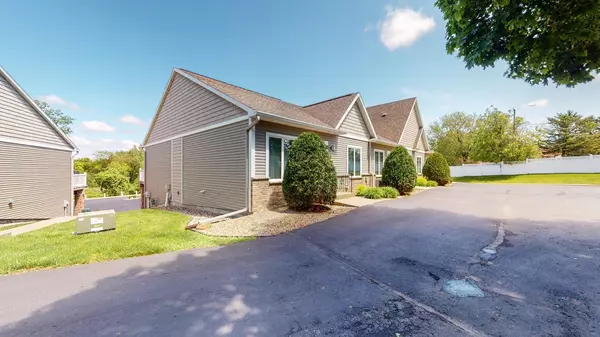$259,250
$269,900
3.9%For more information regarding the value of a property, please contact us for a free consultation.
106 River Oaks CIR NE Stewartville, MN 55976
2 Beds
3 Baths
1,960 SqFt
Key Details
Sold Price $259,250
Property Type Townhouse
Sub Type Townhouse Side x Side
Listing Status Sold
Purchase Type For Sale
Square Footage 1,960 sqft
Price per Sqft $132
Subdivision River Oaks Twnhms 2Nd
MLS Listing ID 6212779
Sold Date 12/29/22
Bedrooms 2
Full Baths 1
Half Baths 1
Three Quarter Bath 1
HOA Fees $220/mo
Year Built 2005
Annual Tax Amount $3,704
Tax Year 2022
Contingent None
Lot Size 1,742 Sqft
Acres 0.04
Lot Dimensions Irregular
Property Description
Hard to find River Oaks townhome! Enjoy the open concept w/ beautiful oak hardwoods, gas stove, center island w/ stool seating, & deck access w/ fantastic views overlooking the Root River. Main floor owner's suite w/ walk in closet, main floor laundry, finished lower level w/ newer carpet, office & bath, & spacious garage w/ great storage. Reasonable association cost of $220 mo (pets ok, includes garbage, snow/lawn, exterior, guest parking). Newly replaced engineered deck beam & ready for your personal touches. Great walking/bike trails to Meadow Park/trail system to Florence Park & Bear Cave Park, & golfing is just a short distance away at Riverview Greens. It's your move!
Location
State MN
County Olmsted
Zoning Residential-Single Family
Body of Water Root River
Rooms
Basement Block, Finished, Full, Storage Space
Dining Room Informal Dining Room, Kitchen/Dining Room, Living/Dining Room
Interior
Heating Forced Air
Cooling Central Air
Fireplaces Type Living Room
Fireplace No
Appliance Dishwasher, Dryer, Gas Water Heater, Microwave, Range, Refrigerator, Washer, Water Softener Owned
Exterior
Parking Features Attached Garage, Asphalt, Concrete, Shared Driveway, Garage Door Opener, Storage
Garage Spaces 2.0
Pool None
Waterfront Description River Front
Roof Type Asphalt
Road Frontage Yes
Building
Lot Description Accessible Shoreline, Tree Coverage - Medium
Story One
Foundation 1288
Sewer City Sewer/Connected
Water City Water/Connected
Level or Stories One
Structure Type Brick/Stone,Vinyl Siding
New Construction false
Schools
School District Stewartville
Others
HOA Fee Include Maintenance Structure,Hazard Insurance,Maintenance Grounds,Professional Mgmt,Trash,Lawn Care
Restrictions Pets - Cats Allowed,Pets - Dogs Allowed
Read Less
Want to know what your home might be worth? Contact us for a FREE valuation!

Our team is ready to help you sell your home for the highest possible price ASAP





