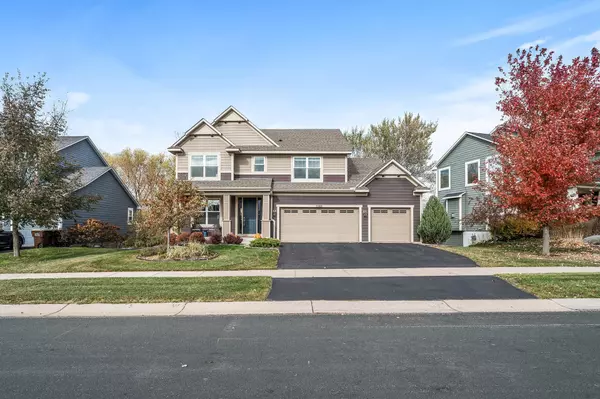$590,000
$575,000
2.6%For more information regarding the value of a property, please contact us for a free consultation.
11306 Hackberry LN Dayton, MN 55369
5 Beds
4 Baths
2,898 SqFt
Key Details
Sold Price $590,000
Property Type Single Family Home
Sub Type Single Family Residence
Listing Status Sold
Purchase Type For Sale
Square Footage 2,898 sqft
Price per Sqft $203
Subdivision Natures Crossing Sixth Add
MLS Listing ID 6274470
Sold Date 12/08/22
Bedrooms 5
Full Baths 2
Half Baths 1
Three Quarter Bath 1
HOA Fees $4/ann
Year Built 2014
Annual Tax Amount $5,940
Tax Year 2022
Contingent None
Lot Size 0.290 Acres
Acres 0.29
Lot Dimensions 86x237x22x246
Property Description
Welcome to Nature's Crossing! Surrounded by Elm Creek Park Reserve w/miles of trails & parks just steps out your door! This stunning 2-story home backs to nature, not neighbors. Enjoy your backyard oasis from the maintenance free deck or gracious lower level stamped patio. Great curb appeal w/welcoming front porch. Step into the impressive foyer across from office/flex room w/French doors. Nice open layout w/9' ceilings draws you in w/views from every room overlooking backyard. Main floor Family Room has a cozy gas fireplace & wired for surround sound. Stunning Kitchen w/center island & plenty of work/storage space every cook will love. Dining opens to back deck for easy entertaining. Mud Room, 1/2 bath & walk in pantry. 4 bdrms and Laundry on upper level include Owners Suite w/vaulted ceiling, walk in closet, gracious bath w/separate shower/tub. L.L. features 9' ceilings, 2nd Family Room, gas fireplace, home theater, 5th Bdrm/studio (no closet) and ¾ Bath. Make this YOUR home today!
Location
State MN
County Hennepin
Zoning Residential-Single Family
Rooms
Basement Daylight/Lookout Windows, Drain Tiled, Finished, Sump Pump
Dining Room Kitchen/Dining Room
Interior
Heating Forced Air
Cooling Central Air
Fireplaces Number 2
Fireplaces Type Gas
Fireplace No
Appliance Air-To-Air Exchanger, Dishwasher, Disposal, Dryer, Exhaust Fan, Humidifier, Microwave, Range, Refrigerator, Stainless Steel Appliances, Washer, Water Softener Owned
Exterior
Parking Features Attached Garage
Garage Spaces 3.0
Roof Type Age 8 Years or Less
Building
Story Two
Foundation 1000
Sewer City Sewer/Connected
Water City Water/Connected
Level or Stories Two
Structure Type Engineered Wood
New Construction false
Schools
School District Anoka-Hennepin
Others
HOA Fee Include Shared Amenities
Read Less
Want to know what your home might be worth? Contact us for a FREE valuation!

Our team is ready to help you sell your home for the highest possible price ASAP





