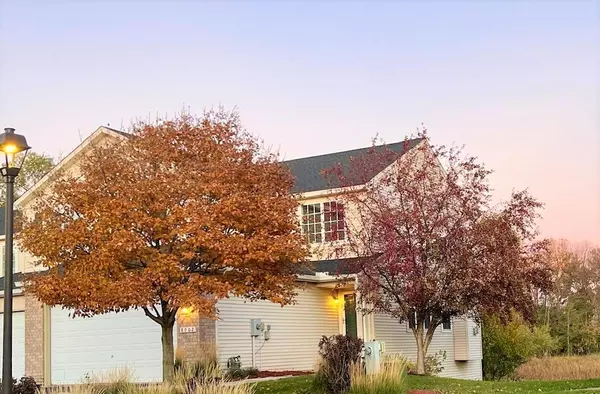$339,900
$339,900
For more information regarding the value of a property, please contact us for a free consultation.
8962 Comstock LN N Maple Grove, MN 55311
2 Beds
4 Baths
2,688 SqFt
Key Details
Sold Price $339,900
Property Type Townhouse
Sub Type Townhouse Side x Side
Listing Status Sold
Purchase Type For Sale
Square Footage 2,688 sqft
Price per Sqft $126
Subdivision Centennial Crossing
MLS Listing ID 6271595
Sold Date 12/14/22
Bedrooms 2
Full Baths 3
Half Baths 1
HOA Fees $200/mo
Year Built 2000
Annual Tax Amount $3,596
Tax Year 2022
Contingent None
Lot Size 3,049 Sqft
Acres 0.07
Property Description
Tour a Super Townhome End Unit, located by all of Maple Grove's amenities! See a squeaky clean, light filled unit with airy, vaulted ceilings and so many windows throughout. Tour this blank slate on a prime lot, ready for someone to come in and add their own touches. This is an “as is" estate, with an inspection and association docs to share in supplements to see its great, overall, one-owner condition!
As for the floor plan, Relax by the white gas, concrete fireplace in FR open to kitchen, while another makes dinner with an island to spread out or have a drink on your 14x8 deck to enjoy the massive, beautiful wetland view of egrets, birds & squirrels . Main floor boasts Laundry at back mudroom to the 2 car Garage, two story living room & designated dining room is a great floor plan.
Head to upper level that boasts a catwalk overlooking main level with a huge loft, could be an office with a view!
The Main, large, vaulted bedroom suite up will impress with a serene, nature view.
Location
State MN
County Hennepin
Zoning Residential-Single Family
Rooms
Basement Drain Tiled, Finished, Full, Sump Pump, Walkout
Dining Room Breakfast Area, Kitchen/Dining Room, Living/Dining Room, Separate/Formal Dining Room
Interior
Heating Forced Air
Cooling Central Air
Fireplaces Number 1
Fireplaces Type Family Room, Gas
Fireplace Yes
Appliance Dishwasher, Disposal, Dryer, Exhaust Fan, Humidifier, Gas Water Heater, Microwave, Range, Refrigerator, Washer, Water Softener Owned
Exterior
Parking Features Attached Garage
Garage Spaces 2.0
Fence None
Waterfront Description Pond
Roof Type Age 8 Years or Less,Asphalt
Building
Lot Description Tree Coverage - Medium
Story Two
Foundation 896
Sewer City Sewer/Connected
Water City Water/Connected
Level or Stories Two
Structure Type Brick/Stone,Vinyl Siding
New Construction false
Schools
School District Osseo
Others
HOA Fee Include Maintenance Structure,Hazard Insurance,Lawn Care,Maintenance Grounds,Professional Mgmt,Trash,Snow Removal
Restrictions Mandatory Owners Assoc,Pets - Cats Allowed,Pets - Dogs Allowed,Pets - Number Limit
Read Less
Want to know what your home might be worth? Contact us for a FREE valuation!

Our team is ready to help you sell your home for the highest possible price ASAP





